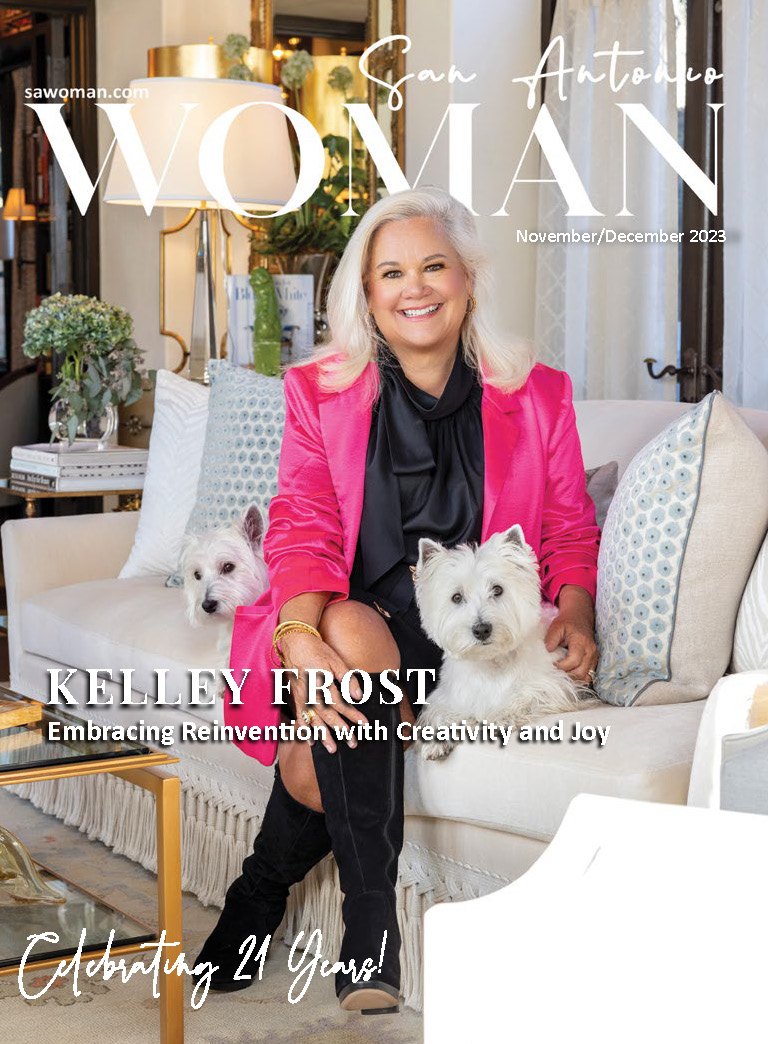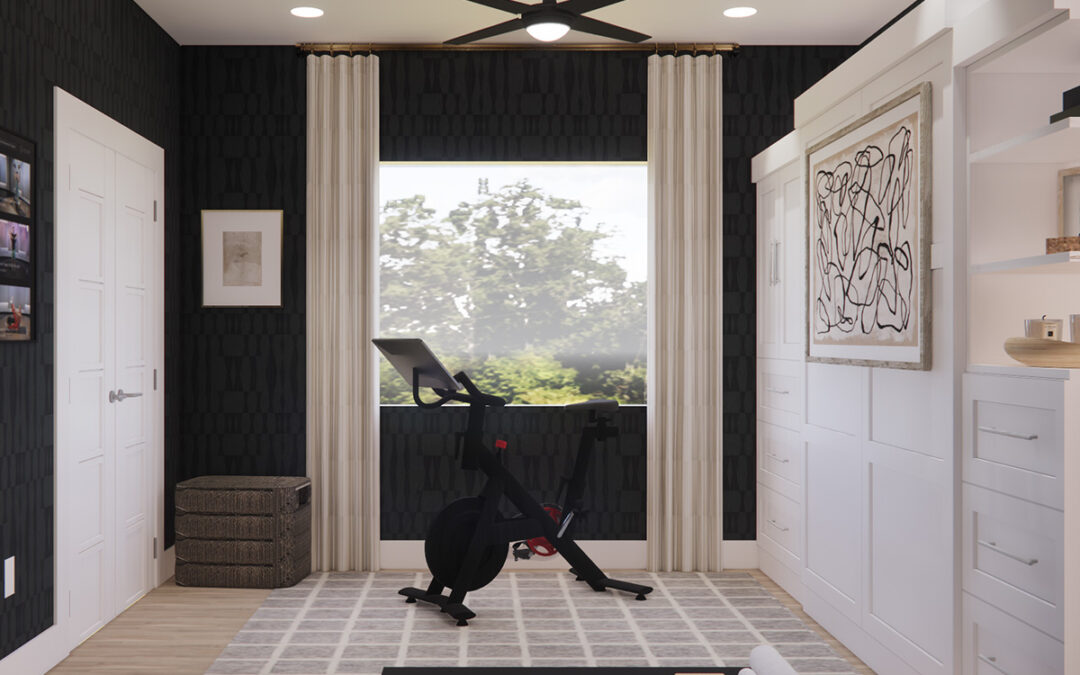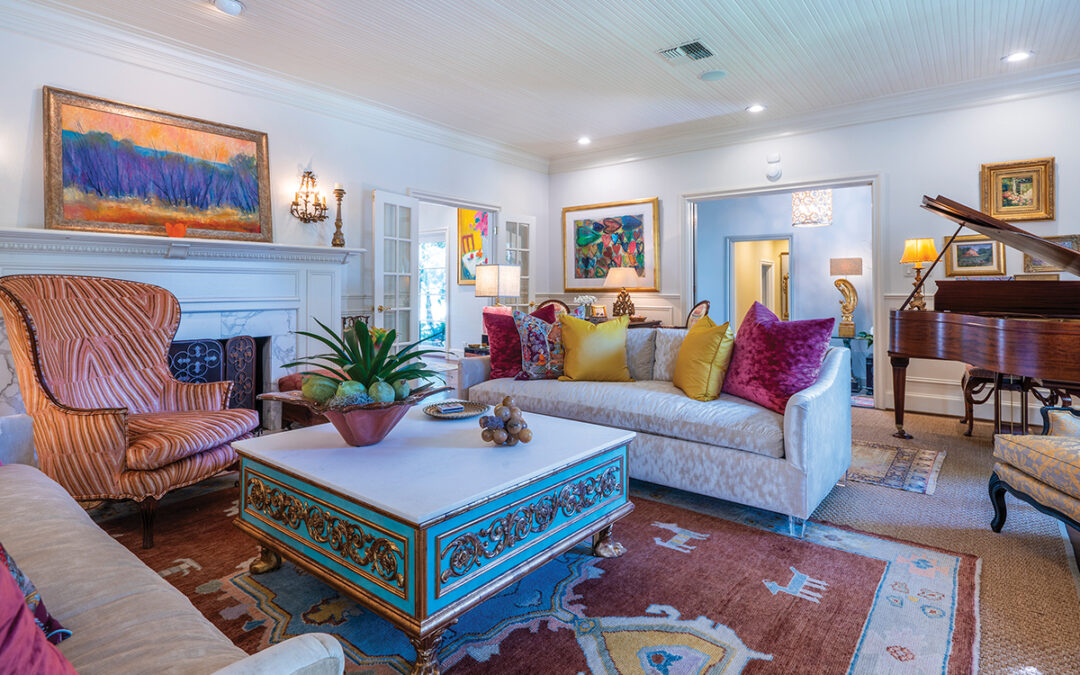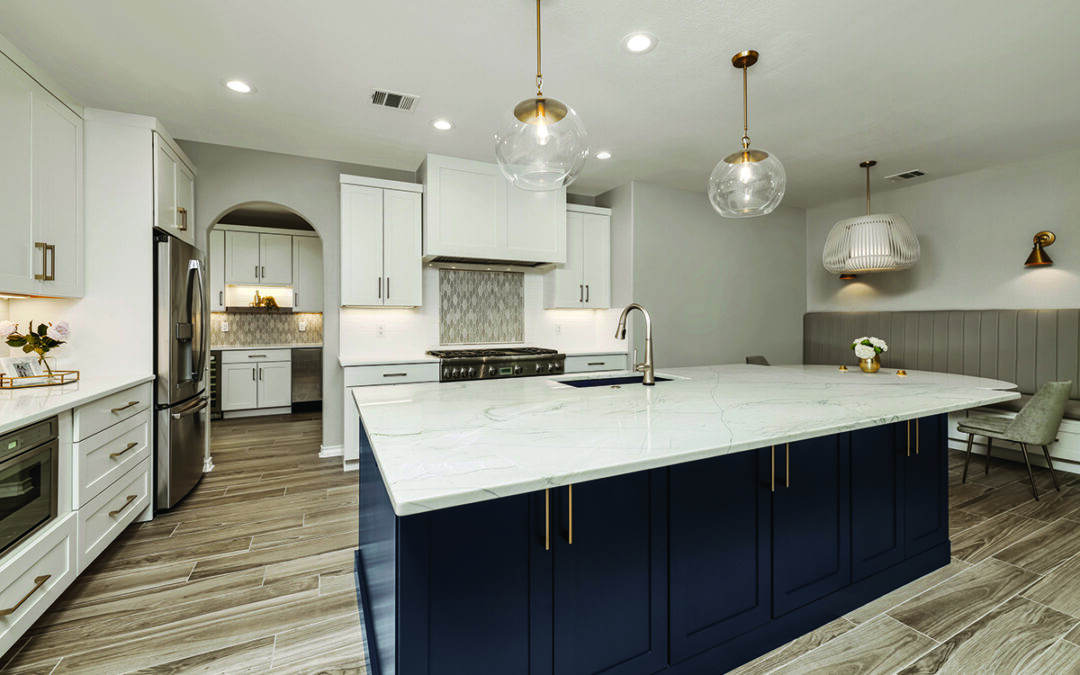Artist’s home glows with warmth and color
The urban and strikingly urbane condominium of internationally known artist Sara Eyestone and her husband, David Molin, virtually sings with vivid color and romantic ambiance. Her artwork graces walls throughout the elegant space, and her gift for interior design is evident. Located on the San Antonio River Walk, the condominium has been home to Eyestone and Molin since shortly after they moved to the Alamo City in 1997 from 25 years spent on the Jersey coast.
Originally from Santa Fe, Eyestone had longtime friends in San Antonio who urged the couple to sojourn some spring in San Antonio to experience the delightful bluebonnet season and take in a Fiesta celebration. Curtis and Kathleen Gunn offered their guest home on the River Walk, and the entire experience was so joy filled, it cinched a permanent move to South Texas. Eyestone persuaded the Gunns to sell her their 1850-square-foot River Walk property, and thus began her fervent nesting in the heart of metropolitan San Antonio. It is an accolade to our city that this artist settled in our midst. As one whose work is prominent from Japan to Africa, she must often be shared with cities abroad and regularly with her native Santa Fe and New York City. Her work, which frequently reflects myriad florals in vibrant colors, has been reproduced in prints, posters and calendars and on popular Caspari notecards, scarves, tapestries, fabrics and wrapping paper. These days, Eyestone paints still lifes and portraits by commission only, and though she maintains a downtown working studio, she has two easels in her residence. “Everything in our home eventually is worked into my paintings,” she confesses. Dignified, distinctive and fun are adjectives that describe the artist’s unique home. It is a space offering an exhilarant spirit balanced with a sense of serenity and warmth — not unlike the very personality of the artist herself. As Eyestone and Molin contemplated renovation of the condominium, she says, “We needed to create as much open space as we could. We took out all the walls and the ceiling, leaving an open shell.” The entire space was subsequently reconfigured to their specifications.
A gallery hallway lies just beyond the front door. Eyestone’s paintings complement the area and please the senses while cleverly drawing one’s focus through the space, past the living room, to the enviable view of an exquisitely appointed terrace and River Walk treetop vista. It is an aesthetic “ahhh” moment deliberately planned by the homeowners.
Created as an extension of the home’s main living area, the terrace is sheltered from outdoor elements. Furnished much like an indoor space, it holds a red-and-white-check upholstered sofa, wicker and teak chairs and tables and an elegant fringed hammock. A plethora of orchids and greenery springs from Talavera pots. Quite the gardener, as befits a painter of flowers, Eyestone says she even gardened by flashlight in New Jersey — a practice necessitated by staying late at her studio after her four children embarked for college. “Friends could not believe I would leave those gardens,” she smiles.“But I said, ‘I’m now a migrant gardener and ready to go into little pots.’” White votive and pillar candles glow within red glass containers, and Eyestone has even placed red bulbs within the ceiling-fan light fixture. By day, a corner of the terrace is reserved for an easel. “The barges cut their engines for fear of disturbing me,” she laughs, “but I tip my hat and wave. I’m part of the landscape now.” Three hundred nights out of the year, Eyestone says they are serenaded by music coming from two nearby prominent private addresses noted for elegant social functions. “It is just too wonderful and phenomenal,” she says with enthusiasm. “We have about 750 guests in our home throughout the year, and they love it.” Adjacent to the terrace, the formal living room features an entire wall of storage behind a lattice-type grid designed by Eyestone. “I have used the grid and louvered doors throughout the house,” notes the artist. The design enhances small spaces, “giving the psychological impression that something is beyond, and the door is not the solid end of a room,” she explains. Walls are painted French Bread, a creamy ecru, in contrast to dark parquet floors throughout the home. “They are a true parquet created by hand from little blocks of walnut and mesquite,” says Eyestone.
Furnishings include two cinnabar velvet loveseats, five feet wide, set at right angles. Eyestone has given them the illusion of larger sofas by upholstering the customary two cushions into one longer cushion. She even offers a tip for comfort in upholstered pieces to create a plush, downy feel that will hold a desired shape: Use a foam base wrapped in Dacron, then add a layer of down for softness, and cover with the chosen fabric. Eyestone credits her sense of artistry and interior design to her mother (who, incidentally, lives in the condo next door) and to her grandmother. They set the example “by always having a creative and intelligent environment that has given me a sense of confidence.” With a chuckle, she cites an example of that instilled confidence. “If someone says, ‘Sara, you don’t paint horses well’, I’ll say, ‘Well, I will later, when I’m older and I figure it out.’” Now, there’s a confident woman.
Other living area furnishings include a revolving bookcase with a cast iron base made by her great-great-grandfather in1832 in his Mansfield, Ohio, foundry. Eyestone mentions that he was a partner in the Ohio company that evolved decades later into Fisher Body Company, She laments with a laugh, “He left the business figuring the horse and buggy were here to stay.”
The beveled glass coffee table is resplendent with stacks of books and clever collectibles, including a large bowl of massive Mexican glass balls. Eyestone is passing on appreciation of her home to her six grandchildren. (Within a short time, there will be eight grandchildren.) She invites them to choose a pink or purple tea towel to help dust books. “When you are four, you may dust the glass balls,” she promises. They love it, she says, and are learning to appreciate beautiful spaces, just as she learned. In contrast to the coffee table ladened with decorative objects, a nearby square brass dining table is empty. It is a deliberate spatial consideration, mentions Eyestone, and offers balance. A carved yellow marble fireplace anchors the living room. The artist mentions her fear and trepidation when her husband suggested they have the marble sandblasted, but she acquiesced and now declares it beautiful. Her own touch is found in the hundreds of paper flowers from Guadalajara spilling from the mantel. She notes the importance of technique in placement. She used two-sided tape beneath floral foam in a four-foot center of the six-foot mantel. She first placed flowers in well-considered sequence — at the sides, to the back for height and in the front to spill over the edge. Lastly, she filled in the middle. There is not one boring, humdrum square inch in the couple’s small, architecturally angular and cleverly appointed home. Few surfaces are sans multiple frames with family photos — some simple, but many ornate and bejeweled. Others are adorned with vintage jewelry. Speaking of jewels, colorful faux stones are scattered about on surfaces, even the black granite kitchen counters. One can imagine the grandchildren’s enchantment with such. Indeed, at each visit, they are given a “jewel” placed in a tiny drawstring bag. A small kitchen papered in dark leopard print is centered with a massive chandelier illumining custom cabinets in a pickled palomino hue. With the angular walls throughout the condominium, Eyestone chose to have cabinetry right angles rounded for a softening effect. Brilliantly-hued dishes are seen through glass-paned doors with round jeweled knobs. Granite countertops are dotted with picture frames, tiny faux jewels, silver serving pieces and one simple little bowl filled with bright crayons. The design in the stainless steel backsplash replicates pressed tin. The floor is black and white check.
A dining room plantation table in a pale washed finish was the color inspiration for the home’s cabinetry and doors. Territorial chairs from Santa Fe surround the table, centered with candles circled by more artificial flowers. The narrow buffet runs the length of the room. It is enlaid with ecru Talavera tile fired several times with bright red glaze. Each tile takes on a crimson hue all its own, and Eyestone and Molina placed them strategically prior to his finishing the project with a lipstick-red grout. “They (the tiles) are so voluptuous, you just want to touch them with your hands,” admires Eyestone. Walls are crimson and the ceiling, magenta. Through a Gothic arch painted eggplant, one enters the office, which continues the hue in furnishings, walls and carpet. Black and white photos spanning 40 years of family life cover an entire wall. The daring and delightfully decorated bedroom is diminutive but adequate, declares Eyestone. With a twinkle in her eye, the artist confesses that the room, with candy-cane- red walls and ceiling, rich wood furnishings and bed flowing with satin fabrics beneath a plantation palm-leaf fan, “looks more like a saloon without the bar than a bedroom.” A closet conceals the television set. Lighting the room is a Stiffel lamp with festive red plaid shade created by Eyestone from a piece of fabric gathered and tied at the top.
Eyestone’s interior design philosophy is demonstrated in a former wine closet turned laundry nook located behind louvered doors. Every surface within the area, except the washer and dryer, is covered with fabric or paper from her signature collection. She did it herself — wallpaper paste in hand. “Aren’t tasks so much more enjoyable if everything is bright and colorful?” she queries rhetorically. She opts for the brightest plastics she can find for simple refrigerator dishes. No one can deny Sara Eyestone thrives in living a colorful and creative life.
By Kay McKay Myers









0 Comments