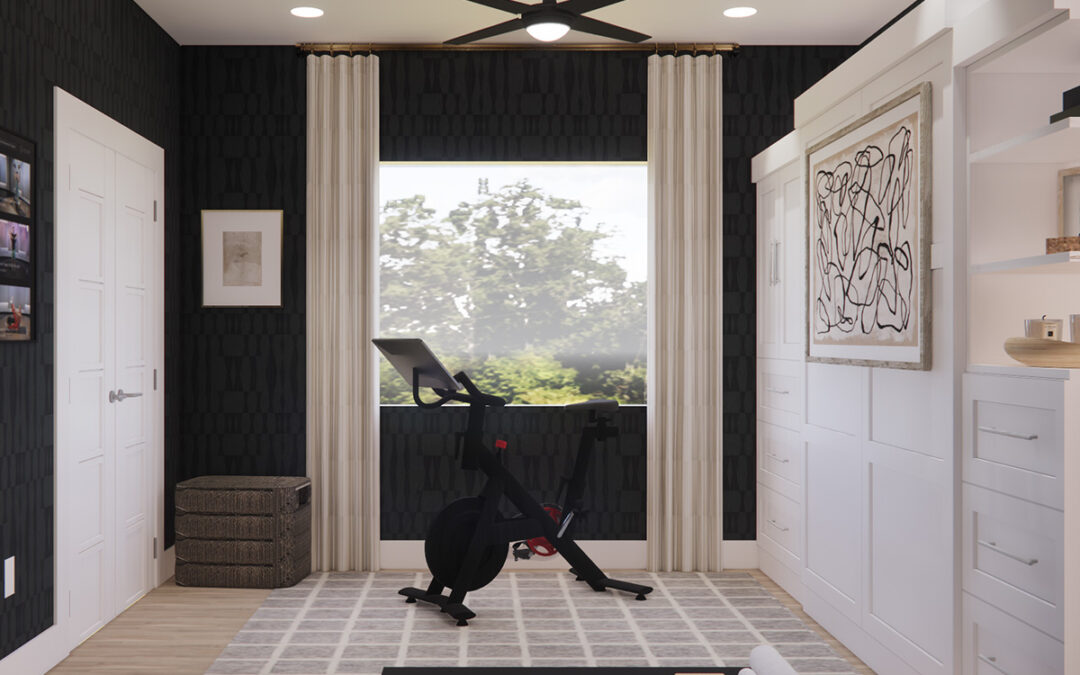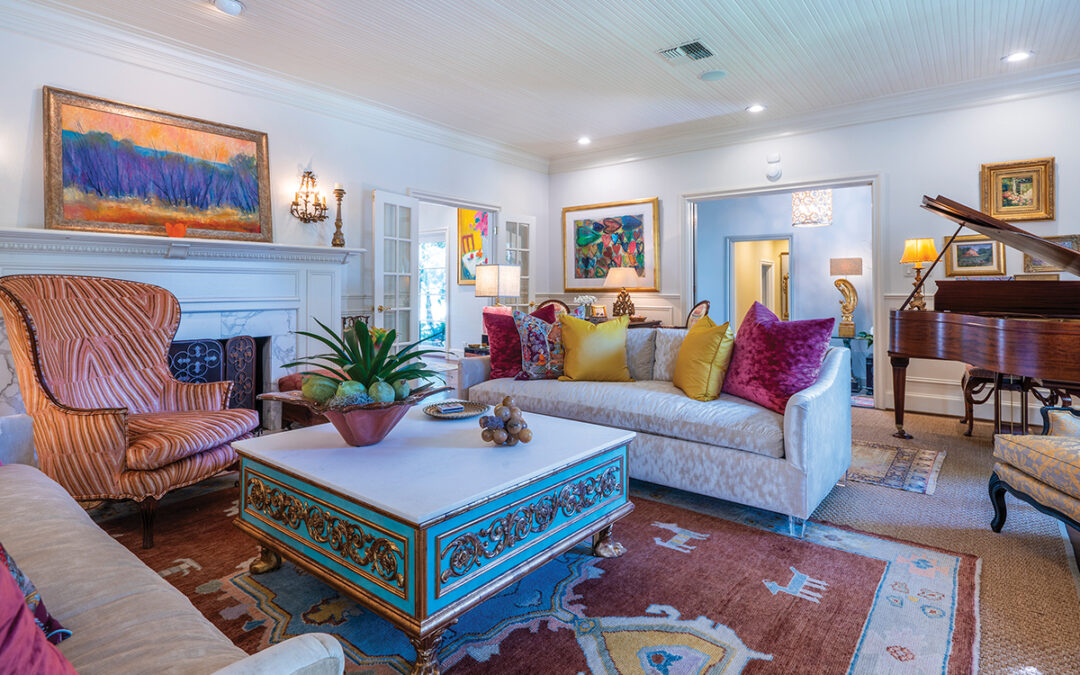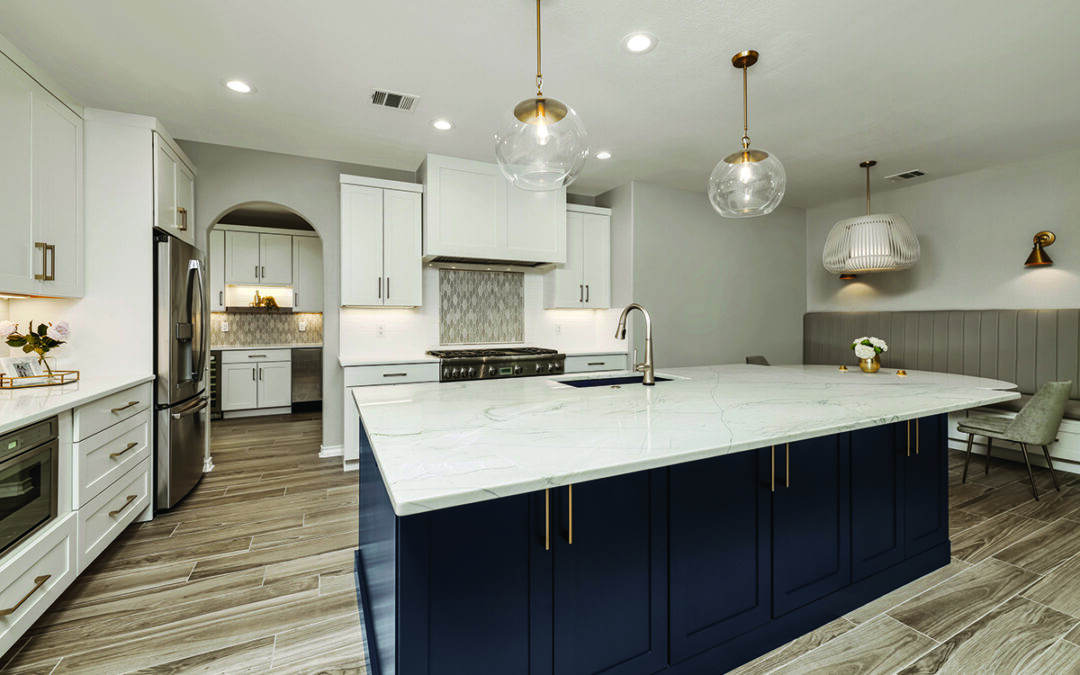With a mischievous smile, Jennifer Day makes a tongue-in-cheek declaration, “The worst thing you can see outside your home is Phyllis Browning’s silver BMW.” She recalls the Realtor’s visit to her Monte Vista home and her pronouncement, “I think I can sell your house.”
“It’s not for sale,” was the reply. However, Jennifer and husband, Jimmy, did agree to let someone “look at it.” It was “looked at” with an offer delivered on a Wednesday — an offer that reversed the “not for sale” mind-set. The Days had a contract by Thursday and a sale on Friday.
With a sigh, Jennifer recalls the initial displeasure of her teenage children, whose home was “sold out from under them.” The family regrouped, however, and Jennifer decided she could not leave the history of Monte Vista nor the lathe and plaster walls, so she walked a few doors down the street, put an offer on another home on a Saturday and owned the house by the next day. All this happened between Wednesday and Sunday of the very same week.
The Days have never looked back and threw themselves wholeheartedly into an eight-month renovation of their new home.
Like their previous home, their current residence was designed by Adams & Adams, an architectural firm founded in the early 20th century by Carleton W. Adams and his uncle, Carl Adams. Other structures credited to the firm include Thomas Jefferson High School, the Alamo Cenotaph (with Pompeo Coppini sculptures) and the Texas A&M University Student Union Building.
One can find the history of the house in Donald Everett’s book, Monte Vista, The Gilded Age of an Historic District: 1890-1930. The home was built by Everett Love for his Italian bride and is, understandably, an Italianate villa aptly christened Villa Amore.
Regal steps lead to the porch entry and into the piano nobile, which Jennifer says (and Encylopedia Britannica confirms) is the “noble floor.” More specifically, it is a receiving area on the first floor above ground level in a Renaissance building — the area in which the distinguished nobles are received.
The structure took two years to build and, as with many others in the neighborhood, massive amounts of concrete were used. “These homes are not going anywhere,” laughs Jennifer, and the couple learned that to be close to fact during phases of remodeling.
Though Jennifer and Jimmy have not researched the architectural construction of the home, there is evidence it was built utilizing the “golden section,” a formula based on a marriage of mathematics and visual arts used by the Greeks to assure that a structure reaches near perfection in symmetrical patterns. “The proportions are correct, and it just feels right,” declares the homeowner. “There is no room in the house that feels wrong because it was mathematically designed.”
The main portion of the house holds 10,000 square feet. There are 32 rooms, but Jennifer, an ASID-certified interior designer, says with clarity that making the home her own was an exciting prospect. “I did something to every room and every closet,” adds this UT-Austin graduate and former owner of one of the largest design studios in the capital city.
Incidentally, the Days are transplants to San Antonio from their Vanderpool, Texas, ranch, where they successfully introduced a new breed of goat (Boer goat of South Africa) to the entire United States. They long ago became city folk and are the sixth owners of their 80-year-old home. The family includes Meagan, 18; Dakota, 16, and Carson, 3.
Beyond the entry with groin-vaulted ceiling, the receiving parlor exhibits an entirely different architectural feel with its barrel-vaulted ceiling. The round room is centered with a massive round table that was left in place by two previous owners. “We will leave it also, should we move,” says Jennifer. Above the table is a Baccarat crystal chandelier original to the home.
About the room, fine art includes an exquisite Russian painting in contrast to a contemporary work by Erica Hopper. A framed sword with a personal story joins a still life by Malcolm Rains. Jennifer explains, “The sword was used by the Sons of the Republic of Texas to knight Jimmy’s father, Texas state archivist James Milton Day, as a Knight of the Alamo during HemisFair “68.”
The adjacent former formal dining room, now the library, is centered with another Baccarat crystal chandelier. “I don’t like a formal dining room,” declares Jennifer, who chose instead to create a dining-in wine cellar on the ground floor, which was originally the basement. Meantime, the library area is the “heartbeat of the house,” where homework is done, phone calls received and visitors welcomed.
A sad postscript: The room once held rich walnut paneling. A previous owner of long ago had it painted white, using a gesso-based concoction. “The paint impregnated itself into the wood grain, resulting in permanent damage, and the walnut can never be retrieved,” laments Jennifer. Divided-light pocket doors are between the library and receiving parlor.
A formal living room lies beyond the receiving parlor, adjacent to an elegant loggia. As is customary for an Italian villa, illumination pours in from massive Palladian divided-light windows and doors. With the eye of a designer and artisan, Jennifer saw what she perceived as an appealing change to be made.
Arched doorways flanking the formal living room were fitted with mirrors on one side of the room and divided-light glass and double doors on the other side. Beyond was the loggia with even more of the grand windows. Jennifer removed the mirror and glass Palladian appointments and the double doors to allow abundant light to stream into the formal living space.
Ceiling beams in the living area are graced with colorful Italian art, and the loggia holds six groin-vaulted arches. Neither could be appreciated from the adjacent rooms until Jennifer’s architectural transformation opened the rooms to one another. Incidentally, gray paint once covered the Italianate art on the beams, but fortunately, it was removed by a previous owner with no harm to the treasure beneath.
Art in the formal living room includes the work of Spanish artist Justo Riveria, entitled Rabour en la Ma96ana (blush in the morning), says Jennifer. Nearby is Night Moves, a painting of a white Andalusian horse that seems quite disturbed. “The artist is Ethelinda, and she knows that horse,” smiles the homeowner. It lives in a New Mexico canyon adjacent to the artist’s home.
As for the philosophy related to her furnishings, Jennifer is specific: “I was always known as a designer who created a living space that was very warm, with woods more distressed than finely polished. That is because I want people to walk into a room, take off their shoes and socks and put their feet on the furniture.” That they can do with a small primitive chest serving a living room sofa. “It came with the first of our family to arrive in Texas in 1832,” she explains. It now holds Carson’s toys.
“If you look in my rooms, you see I do not believe in cocktail tables,” she confesses. Nor does she abide the tchotchkes placed upon them. “Comfort is a whole lot more important than play-pretties displayed on a piece of wood,” she explains.
It is interesting to know the original kitchen was in the service area located at basement or ground level, and the butler’s pantry, serviced via a dumb waiter, was where the informal dining area is now located.
The adjacent kitchen of today and the informal dining area hold state-of-the-art cabinetry and appliances. The kitchen’s butcher block island is primitive and the genuine article. The same is true of the breakfast table centered with a copper “raised,” or hammered, bowl with a green patina. It was created by Jennifer. Her stove is a custom Lacanche imported from France, where a gas oven is used so that roasting meats retain moisture and an electric oven addresses the needs of pastries. There is a third oven for warming.
Cabinets hold a painted glaze, and tray-like drawers pull out so no container item is obscured from view. Counters and backsplash are four-by-eight-inch hand-glazed bricks in pale yellow by Dunis Studios.
Kitchen and nearby hallway chandeliers feature bare light bulbs fitted with a “beauty ring.” Clear Thomas Edison bulbs showing the light filament are used in the hall. Above the sink is a gas fixture converted to electric; small holes in the glass shade once released the fumes.
Throughout the house are call buttons for servants, and until the recent renovation, they were in operation. A console at the wall displayed the area from which a call for service came.
The rear portion of the home has been totally reconfigured, transforming it from inconvenient to grand with a groin-vaulted ceiling in a hallway fitted with niches where antiques reside in the warm glow of subtle lighting.
The master bedroom is pale green, giving a nod to the treetops seen from casement windows on three sides of the room. Believing bedrooms are for sleeping only, “we have a rule there are no TV’s, computers or telephones in any bedroom,” says Jennifer. Karen Hollingsworth’s elongated painting of an unmade bed anchors one wall. The elevator leading from the driveway opens close by.
The master bath, once three separate rooms, is awash in sea foam glass tile. Vessel lavatories in free-form shape have chrome fixtures set at the side, counter to traditional center placement. A column offers architectural accent while concealing a cast-iron pipe that extends from basement to ceiling. Three framed encaustic paintings are created from pigmented beeswax-based paint and hang above a vintage bathtub.
The room-size master closet took six weeks to build, and clothes are organized in units from the floor to the 12-foot-high ceiling.
Young Carson’s room is at the end of the hallway, while big sister Meagan’s bedroom is up a deep staircase to a third level. Dakota has his own bedroom at ground level. Therein lies a rustic Santa Fe ambience, and a nearby massive bath makes the area a true option for a second master suite.
Speaking of the ground level, interchangeably called the basement, it was an expansive area that could have been intimidating for some, but not this homeowner — not even in view of the fact that all the home’s underpinnings such as pipes and wires were exposed at the ceiling.
“Because of my background, I am the quickest study you’ll find,” acknowledges Jennifer. “I can take an environment, dissect it and see the potential.” Thus came her vision as she initially looked at the space with Browning. “OK,” she started. “There’s a bedroom back here. We’re also going to put in a theater there, living room, pool hall and dine-in wine cellar.” Voila, nine rooms eventually evolved, including the studio workshop of this interior designer who is now making jewelry.
Prior to that she devoted herself to the aforementioned raising — an art form dating to the third millennium B.C., whereby flat sheets of metal are raised by hammering them into a vessel. Photographs of her works were taken by SAN ANTONIO WOMAN photographer Al Rendon and grace a hall near the workshop. Rendon also took the photos for this feature.
Another photo captures the austere figure of Bloody Bill Anderson, the Civil War guerilla fighter of legend, lore and documented fact. He is Jimmy’s great-great-grandfather, a study in contrast, who in later life served as county clerk in Brown County.
Other rooms at ground level include the “theater,” a two-tiered room with comfy secondhand sofa and bean bag chairs. The informal living spaces adjacent to the dine-in wine cellar boast a ceiling revealing the home’s subflooring with beams offering a strong architectural feel.
Carson has his own domain with a “little people’s room,” observes his mother. It is filled with toys and furniture in miniature. Nearby is the “crypt.” So named by Jennifer, it is a storage area holding the entire home’s architectural accouterment not currently in use.
Creating the lower spaces was not an easy task. Massive amounts of concrete were removed after piers were sunk 25 feet to bedrock to hold up the house while concrete was cut away. It was a gargantuan effort and can be appreciated to the fullest extent only by seeing the exquisite and functional spaces that resulted. It was Jennifer’s vision at the outset, and it is a feat accomplished to perfection.
Author: Kay McKay Myers
Photographer: Al Rendon









0 Comments