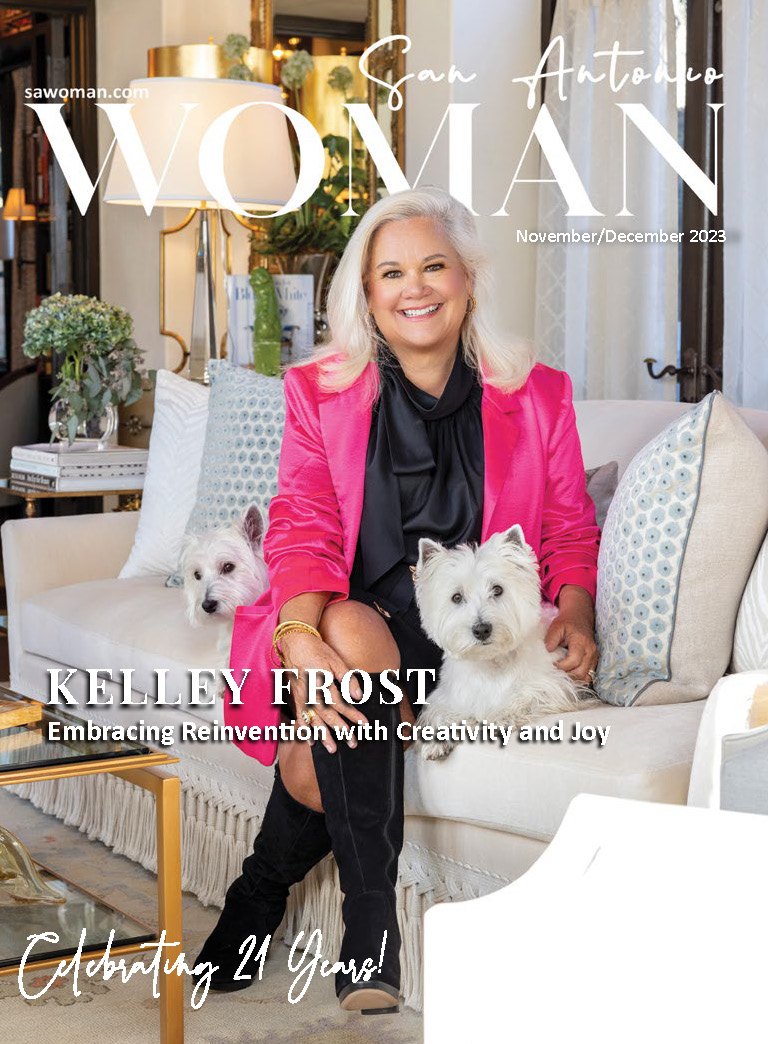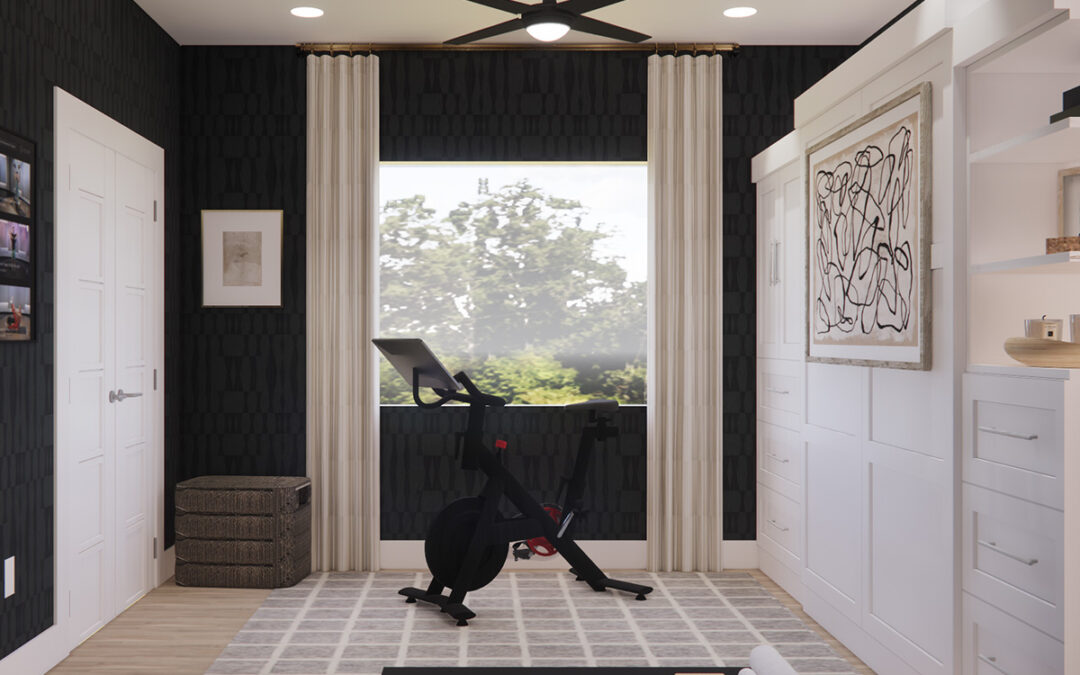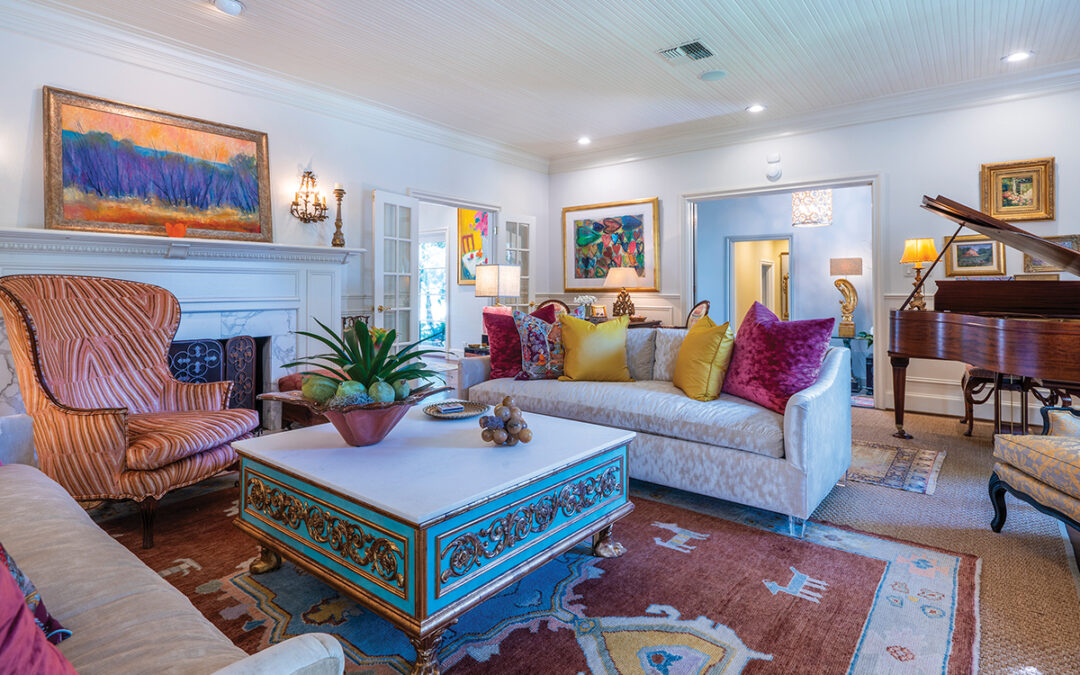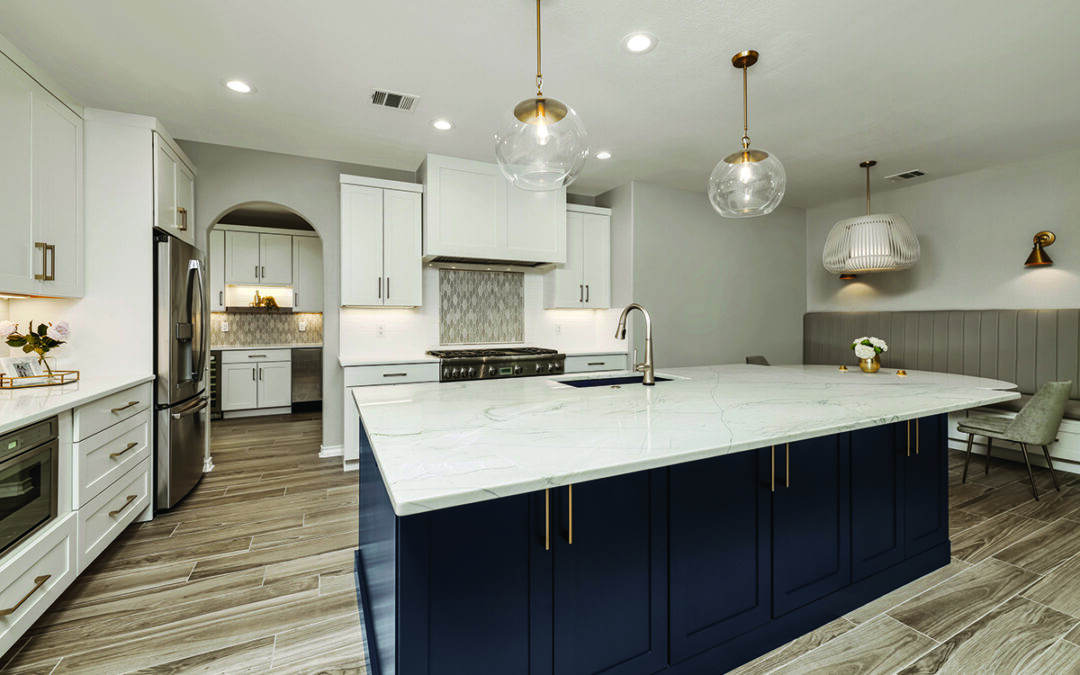The Dominion in northwest San Antonio is noted for its celebrity mansions and an elegant golf club where the city”s elite meet for recreation. Not all of the community”s residents live in mansions, though; some reside in the garden homes located along the golf club”s greens and fairways. Nestled among trees on a sleepy cul-de-sac is a garden home belonging to a couple noted for their creativity and professional prominence. From the street, the two-story stucco home recalls the structures of the hillsides of Tuscany. A large flagstone car park leads past the three-car garage to the massive wooden double doors that were specially made for the house. Red chili ristras hang on each door, portents of the culture within. The homeowners are longtime San Antonio residents recognized for their support of the arts in San Antonio and in Santa Fe, where they reside part of the year in their second home. The influence of northern New Mexico is evident in much of the art found in their Dominion home. “We moved from a larger home in Northwood, a neighborhood that was closer to downtown San Antonio,” she says. “Our move to The Dominion was a way to downsize. Our children were grown and out of the house, and we were ready for less yard and less house to take care of.”
Fewer homeowner responsibilities leave them more time to pursue their passions. He likes to cook; she is a sculptress with a studio in Santa Fe. They both enjoy music, antiques and travel. Several of her natural steel sculptures are displayed in the front and back of the home, tucked in among the flowers and landscaping. “Sculpting is an evolutionary process,” she comments. “I don”t have a full picture in my head of the finished piece when I begin. For me, it”s pre-verbal. It”s like solving a puzzle; I just know when it”s done.” Artistry runs in her family. “My grandfather was a painter,” she says. “I learned about art at an early age, watching him work in his studio. Our daughter is a painter, too.” One of her large canvases is displayed in the gallery of her parents” home. “This house is mainly about art,” the homeowner reveals. “We wanted a place to display our art collection, where we could enjoy it every day.” The flow of their home leads a visitor logically from one space to the next, from one artwork to another, a buffet for the senses. The soaring entry hall receives natural light from a huge window that looks into a private courtyard. A tall sculpture that they call The Cat stands as a silent sentinel, greeting visitors as they enter the home.
A long barrel-ceiling gallery is hung with drawings and paintings, both abstract and surrealistic, by noted artists. At night, recessed lighting shows the works off to their best advantage. A fabulous Baccarat chandelier, a work of art in itself, also lights the hall. “The chandelier is a story in itself,” the homeowner chuckles. “We originally bought an antique chandelier from a dealer, thinking it was Baccarat. Through research and much contact with the Baccarat staff, we discovered it wasn”t one of their designs. We returned it to the antique dealer. By that time, we”d met so many Baccarat people that we ended up buying this piece from them.” A pedestal at the end of the hall serves as a base for a striking sculpture of an eagle preparing for flight. The regal bird is perched on a large broken geode filled with amethyst crystals. The work is by a Spanish artist. In the center of the gallery, French doors open onto a furnished courtyard. A tall nectarine tree grows in one corner, and flowers are planted everywhere. A large stone statue of a Grecian maiden stands near the doors; the stone head of a roaring lion hangs on one wall. Because the courtyard”s high walls block out noise from the world beyond, it serves as a peaceful retreat. Across the gallery from the courtyard and through a pair of pocket doors is the couple”s library, which doubles as an office. The wooden floor of maple, walnut and mesquite is perfectly complemented by a wall-to-wall entertainment center made of cherry. A large-screen television occupies the center; shelves on
either side hold books and treasures acquired on the homeowners” travels. A large semicircular turquoise couch makes a great place to curl up for an evening movie or a good book. The other end of the room is dominated by bookshelves and a large partner”s desk the couple share as they work on various projects. One section of shelves is home to family photos of children and grandchildren at various ages. Three framed photos of brides stand out.
“This is my daughter, my daughterin-law and me,” says the homeowner with a smile. “The girls were such beautiful brides.”
SPACE TO ENTERTAIN
The homeowners love to host parties, and the living area is designed to facilitate the flow of a large group of visitors. The living room”s high ceiling gives a feeling of spaciousness; its tall arched windows reveal light from the courtyard. The space is anchored on one wall by a striking curved marble fireplace mantel and surround. “We designed the fireplace ourselves,” says the homeowner. “The large glass decorative pieces on the end of the mantel were purchased before we had the house. I was delighted to find that they fit the space and the room”s color scheme so well. After we built the house, we found the large antique signed poster that was perfect in size and color for the wall over the mantel.” How do they luck into such great finds? “When we travel, we walk through the cities we”re visiting. In this case, we found the poster in Chicago while we were walking around” is the response. If guests tire of walking, they can comfortably relax in the art deco chairs, sofa or ottomans arranged before the fireplace. The art deco mirror, a novelty in itself, continues the theme. The silver coffee table is an English antique, like something you”d see a maid set up with a tea service in an old British movie.
“We like the fact that we can move the table around as needed,” the homeowner says. “The ottomans can serve as seating or as tables, too. Flexibility is important to us.”
The dining area is separated from the living room by a coffered ceiling with pewter highlights. A pale blue accent wall matches the tones in the china on the buffet; frosted Lalique sconces provide mood lighting. “The dining furniture is from the late 1960s or ’70s,” the homeowner says. “It came with us from our first house, and I love it. I had the seat cushions on the chairs made to tie into the color scheme in the room.” The long slim silver vases on the dining table continue the color theme. “The vases are actually French, but we found them at a Santa Fe antique dealer,” she says. Between the kitchen and the living area is a door leading out to a small greenhouse. “We had a greenhouse at our home in Northwood, and we really enjoyed it,” she says. “When we built this house, we decided the new greenhouse should be part of the house for easy access. We plan to grow orchids this year.”
HAUTE TIME IN THE KITCHEN
The country French kitchen features a semicircular corner fireplace with an Italian glass mosaic in the mantel. A New Orleans landscape hangs above it. What appears at first glance to be a statue of a horse is actually a Daum horse not entirely broken from its mold. Swedish glass candlesticks complete the accessories. Beside the fireplace is the couple”s latest artistic acquisition from the Southwest School of Art & Craft”s gala. It”s called The Acrobat, a chubby nude figure happily balancing on one hand. Beyond the fireplace, French doors lead to the covered patio, furnished for outdoor entertaining. A staircase to the left of the patio leads to a spacious covered balcony that overlooks the golf course. The balcony is situated to catch the breezes and is a pleasant place to relax in the evening. When the weather is inclement, entertaining moves indoors to the breakfast area, which boasts a table that extends to seat 10 and a 9-foot antique buffet. “I bought the buffet years ago on a trip to California,” the homeowner says.”When it arrived at our house in Northwood, we discovered it was too big to fit in the space I”d planned for it. So my husband took it to his office and used it until we built this home.”
The kitchen chandelier was her mother”s. It travels from house to house with the couple and has survived several moves unscathed.
The couple built the kitchen large enough to accommodate the buffet — and two people who like to cook. Tall cherry cabinets with glass insets hold dishes and gourmet accoutrements. The cabinet tops are decorated with copper pots and pans that have come from various places, including Istanbul and France. Colorful ceramic roosters carry out the country French theme. The unusual granite countertops feature shades of blue and gray. “They remind us of the skies in Santa Fe,” she says. The appliances are everything a cook could want, ranging from an Advantium® oven and warming oven to an ice machine and a giant refrigerator. A center island serves as a prep station for everything from barbecue to Thanksgiving dinner.
The wall leading to the pantry features more cherry cabinets and a long counter that can serve as a bar. The countertop usually displays the couple”s collection of teapots and coffee services. Inside the cabinets are collections of martini glasses, other types of glassware and more dishes. “I love dishes,” the homeowner says with a grin. “We”ve dragged dishes all over Europe! We have dishes from our travels in Italy that we hauled along — we”ve even made our son drag dishes around Italy for us.” The large pantry has what many cooks long for — a second dishwasher and another refrigerator. The floor-toceiling shelves hold foodstuffs and a large cookbook collection with a concentration on Mediterranean cuisine. The powder room reflects the couple”s love of glass. The basin is made of blue glass set into a custom-made clear glass cabinet that displays colorful reproduction flasks from the Museum of Modern Art. The tiny mosaic floor tiles are colored glass, as well. The homeowner made the large mirror that hangs over the sink, using the tiny floor tiles as decorative accents.
The master bedroom carries a Chinese theme and is dominated by a black lacquer entertainment center that was once a Chinese screen. “I loved the screen, and I didn”t want to get rid of it when we moved,” she says, “so I had a cabinetmaker transform it into this entertainment center. We also had a bunch of art that fit the theme, so I”ve used it in here, too.”
The master bath is a light-filled area with large mirrors over the marble counters and a pale blue coffered ceiling. Instead of a separate tub and shower, there is a glass-enclosed shower room that contains a Jacuzzi tub, shower and steam room.”This way, we don”t mess up the floor outside the shower,” says the homeowner. “All the wet stays in there.” The guest rooms upstairs have Murphy beds to conserve space because the rooms serve dual purposes. His is a photography room; hers is a music room, complete with keyboard.”The house isn”t big enough for us to have any wasted space,” she says. “The Murphy beds give us a place for family to stay when they visit. When they leave, we fold the beds up, and we get our hobby rooms back.”
Builders know that the devil is in the details of custom home construction. For this couple, the detail work was enjoyable.”The fun part of building this house was planning it and seeing how it came together. The details all worked out the way we planned. It”s a pleasure to live here and a joy to entertain our friends in our home,” they agree.
Author: Robyn Barnes
Photographer: Al Rendon









0 Comments