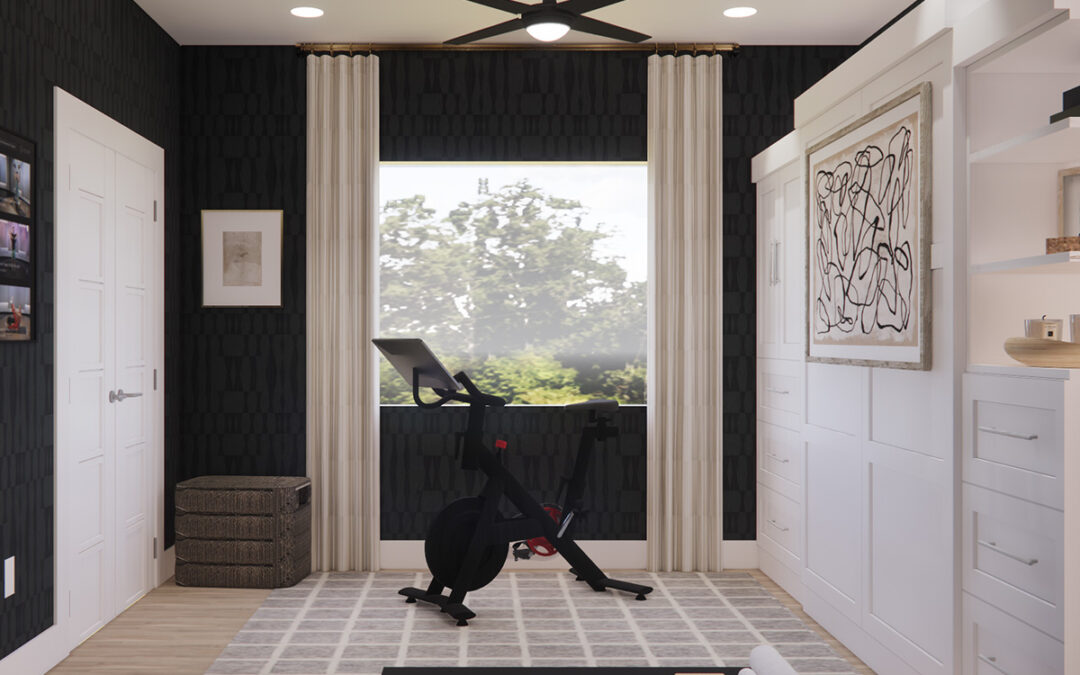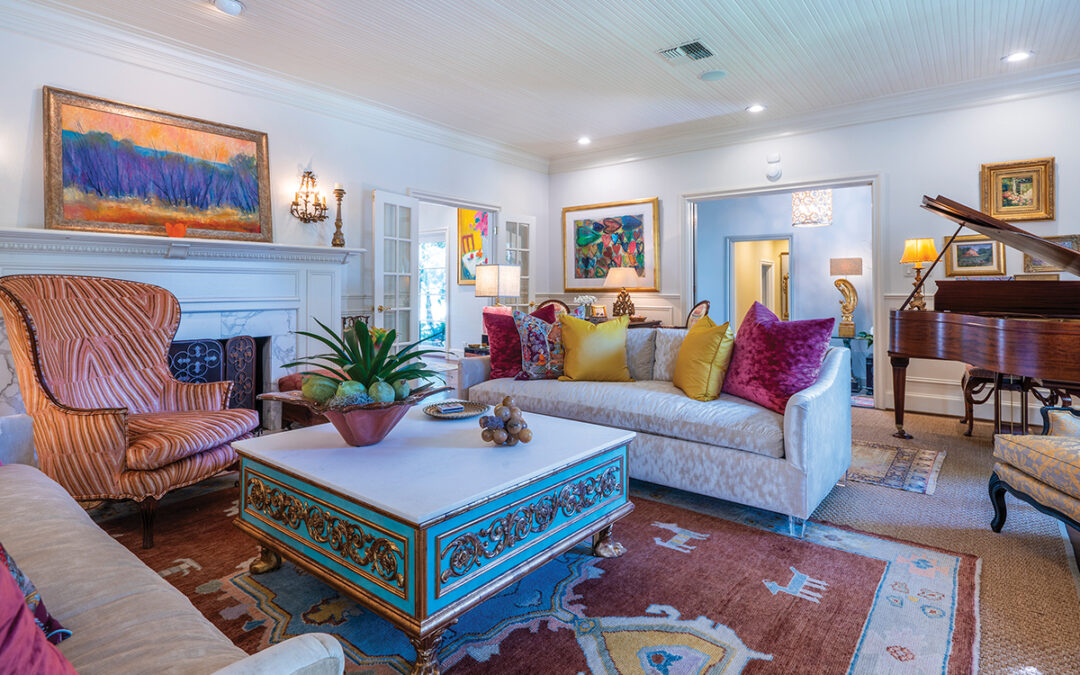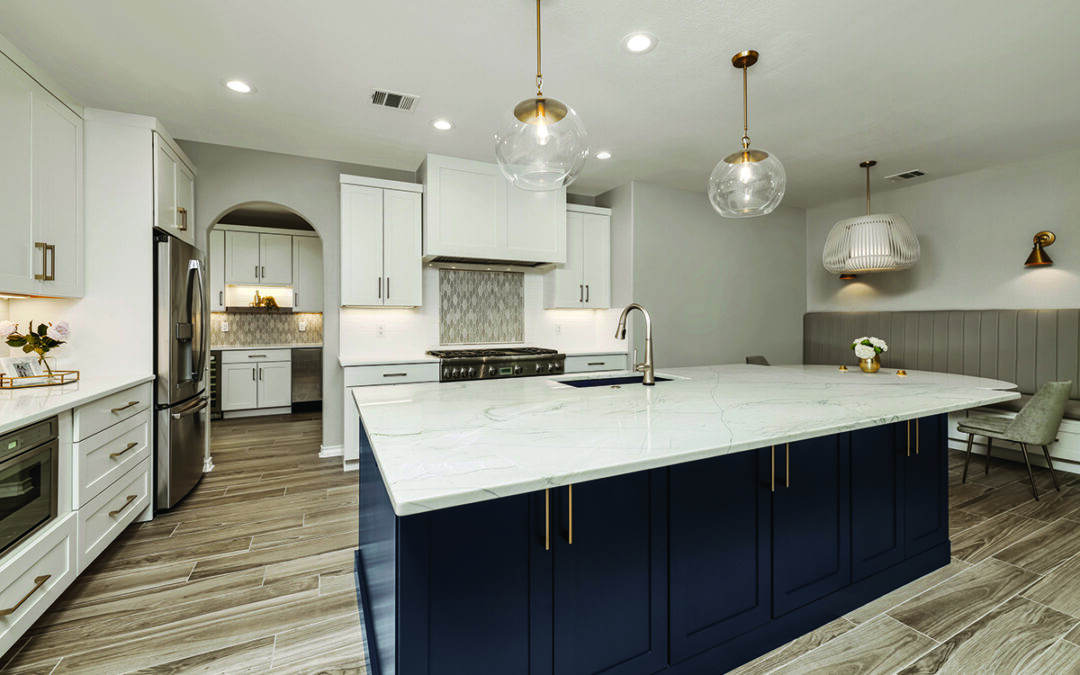Lake Placid meanders on the outskirts of Seguin like a lazy river. It’s lined with homes of all kinds — some are bare-bones weekend homes and others, like the one in which Jeanette West and Raul Guerra reside, are small jewels that delight the senses. Like a diamond in the rough, this house wasn’t always the beauty that you see today. It was built in 1939 out of McQueeney tile. Jeanette’s uncle bought it in 1961 as a fishing shack. Jeanette spent many happy hours as a child playing in and around the original 750-square-foot house and hoped that someday she’d own it. “I bought it from my uncle in 1979, when I graduated from college,” Jeanette says. “The décor was a little different then; it sported a college motif for a while. I did a complete renovation, from the floor up, in 1985. In 1995, I began a redecorating phase when Raul moved in and brought his pharmacy collection, which we used for accent pieces.”
The Flood of 1998
On Saturday, Oct. 17, 1998, Jeanette and Raul encountered disaster. The day began with heavy rain saturating the ground around New Braunfels. Rainfall from the intense storms in the region quickly flooded area creeks and rivers downstream in Guadalupe County, including Lake Placid. “When the water started rising, we didn’t think it would come up to the house,” Jeanette says. “Our neighbor across the street had lived here a very long time. He thought the water was only going to come up in the yard. So we didn’t worry about it.” Still, Raul got out his camera and started taking pictures. The swift water rose over the dock and began creeping up the back yard. “We stood there and watched people’s docks wash down the lake,” Jeanette says. “Boats, lawn furniture, all kinds of stuff were rushing with the current.” And still they didn’t leave.
The water came up to the back porch. By now it had risen about 20 feet. “We watched in awe,” Raul says. When the water came in the house, they decided it was time to leave. But it rose so quickly there was no time to pack anything. ”We had 7 feet of water in the house, with 8-foot ceilings.” Jeanette says. The Guadalupe River Authority says the 1998 flood resulted in 12 deaths in the Guadalupe Basin. The U.S. Geological Survey records say, “Many homes washed downstream, and thousands flooded severely with water over the roofs of some. Highest flood in known history — a foot higher than the flood of June 1935.” The area was officially declared a disaster, and FEMA moved in. When the waters receded and the couple returned to their neighborhood, they found total devastation. “All you could see was mud and snakes everywhere,” Jeanette says. “Everything we picked up had a snake in it.” The good news was that the walls of the house were made of concrete blocks, so they didn’t wash away. The bad news was that, like many of their neighbors, Jeanette and Raul had no flood insurance. “We discovered the next nightmare was dealing with FEMA paperwork,” Jeanette says. “It took four or five of us to deal with it — luckily, two were lawyers!”
The cleanup began. She says they found great cleaning products from Cleaning Ideas and located very good restoration people in the area. “We learned a lot of cleaning tips,” she says. “I am amazed at how many of our friends had been through fires and hurricanes and knew what to do to salvage things,” she continues. “I was also surprised that the furniture we had that was old solid wood from Mexico came through just fine, while other more modern pieces didn’t survive.”
The flood of 1998 — and two previous floods in 1952 and 1972 — convinced the couple that this time any materials they used for repairs would make any subsequent flood less damaging to the house. In 2002, the house flooded again, so their planning paid off. In spite of the floods, the couple love the home. “I love living out here,” Jeanette exclaims. “It’s an easy 35-mile commute to work with little traffic. The neighbors are so nice; it’s like an old-fashioned neighborhood. We know everyone, and I feel safe here.”
The renovated house consists of a little over 1,000 square feet. “Everything we own will fit in a 17-foot U-Haul!” Jeanette laughs.
Packed with special details
The Mexican tile floors were made and installed by the same man who installed the tile at HemisFair Plaza. The tile’s handmade origin is revealed by the occasional cat paw prints or fingerprints evident in the squares. The concrete walls are surfaced with stucco, which is easy to clean. The house is packed with noteworthy details, among them the Mexican tile “baseboards” and special lighting found throughout the home. The alcove entry features an unusual light fixture that dates back to the 1930s; it came from Architects & Heroes Interiors in Austin. The alcove opens directly into the functional kitchen, where a collection of whimsical Mexican coconut masks marches along the wall and over the bathroom door. An electric flat-top range and microwave complete the left wall.
Because the house is small, the couple opted to squeeze every inch of space they could get from the solid Honduran mahogany cabinets, topped with rough-edged granite. The cabinets extend to the ceiling and have glass fronts, which reflect light, making the room look bigger. Narrow drawers at the base of the cabinets hold trays and can be pulled out for easy cleanup. Behind one of the cabinet drawers is a built-in stepstool that allows easy access to tableware in the upper cabinets. Ten steps through the kitchen take you to the dining room. The wall behind the small round table is mirrored to reflect the light. The fixture over the table came from Architects & Heroes and originated in a 1930s movie theater; a cowhide serves as an area rug. “Cowhides are great flood survivors,” Jeanette comments. “After all, cows roll in mud all the time. The hides are easy to clean and look great afterwards.” Across the room is a small goldfish aquarium perched beside a brick fireplace. Jeanette’s uncles made the heavy wooden mantel, and there’s a built-in bookcase of solid mahogany to the left of the firebox. The cement hearth tile is from Art Tile.
An iron stand near the bookcase holds a big goldfish bowl. The three legs of the stand are fashioned to resemble three women. Jeanette and Raul found it during a prowl through the Round Top Antiques Fair. Next to the goldfish bowl is an umbrella stand Raul commissioned from San Antonio artist Janis Joplin; it’s from her Bathing Beauties line and holds lucky bamboo. The antique apothecary show globes that line the mantel are part of Raul’s extensive collection. “These are extremely rare,” he says. “They date back to the turn of the 20th century. Originally, show globes were displayed in apothecary windows to indicate pestilence in a village. If they were green, it was safe to go into the village; if they were red, pestilence was rampant, and a traveler should not enter.”
An open shelving unit separating the dining room from the living room displays brass and iron mortars and pestles, more of Raul’s unique collection. Opposite the fireplace is a massive two-piece bar armoire that opens up to showcase Raul’s porcelain apothecary jars. Some date from the 1500s.
The light switches in the home are called “house jewelry” because they are sculpted from copper and stainless steel. “We found them at Laughlin Designs,” Jeanette says. “We like them because they are so unusual.” A pocket door separates the bedroom from the dining room. The space is squeezed by a queen-size bed with a wrought iron headboard of Jeanette’s own design that was made in Fredericksburg by Granite & Iron Works. Small end tables support lamps with leather shades; the lamp stands are renovated candlesticks. At the foot of the bed stands an old Mexican confessional that serves as an armoire. A door at the end of the room opens onto the back deck and a beautiful view of Lake Placid. Raul’s office offers a splendid view of the front yard and features a built-in desk of Honduran mahogany. The glass-front doors display more of his collection, as well as several Lladro figurines of pharmacists. The desk and cabinets were custom-made by Harry Bierstedt, described by Jeanette as “a wonderful craftsman, neighbor and friend.” The desk’s countertop is of blue granite fabricated by Stone Haus of San Antonio. Bierstedt also made a display cabinet for more of Raul’s apothecary jars.
Hanging show globes provide accents for the room. “These are from the 1800s,” Raul says. “Hanging show globes are hard to find. These standing globes on the floor came from an estate sale and were originally displayed at Frost Bros. in downtown San Antonio.” In the corner of the room is Raul’s boot cabinet. A Mexican “Tortilla Hut” door from Michoacan serves as the cabinet’s door; shelved behind it are several pairs of Raul’s custom-made Dave Little boots. In the corner of the room, beside the daybed, is a metal lamp covered in small artifacts they found after the flood and glued onto the shade and base. It serves as a reminder of how lucky they were to survive the event.
fThe living room has large windows that overlook the backyard and the lake. A large couch and wicker chairs serve as comfortable seating in the sunny room. The Jesse Treviño painting behind the couch depicts Guerra’s Drugstore, which was located on the corner of Pecos and Guadalupe Streets in San Antonio. Raul’s father, Fernando Guerra, had one of his pharmacies at this location from 1939 to 1975. The area was razed in order to build new homes and is now known as the Vista Verde area. The rug on the floor, depicting people enjoying beach pursuits, is from David Alan Rugs in Austin. It was hand-knotted by weavers in Bulgaria.
Fabulous landscaping
The home’s landscaping is a work of art, and Jeanette does the plants herself. The grass that rolls down to their private deck is a green carpet; the huge hanging baskets of flowers and ferns and bromeliads are lush and ornamental. All the trees are lit, and outdoor speakers pipe music everywhere. Small custom wrought iron gates separating the front yard from the back were designed and made by Monty Schuman of Schuman Ironworks in Stonewall.
On the side of the house are tile markers that illustrate the height of the 1972, 1998 and 2002 floods. The couple hope to avoid adding any more of these tiles!
“We call our home ‘La Casita’ because it is a small house,” Jeanette says. “It’s packed to the ceiling with laughter and memories, and we love living here. I couldn’t imagine living anywhere else!”









0 Comments