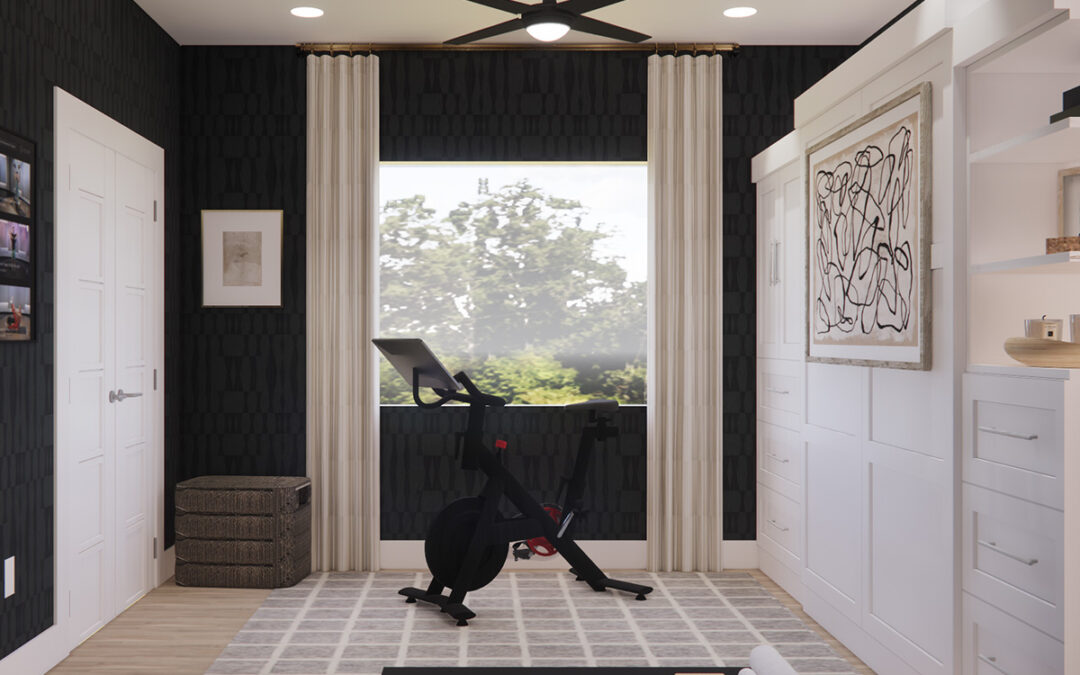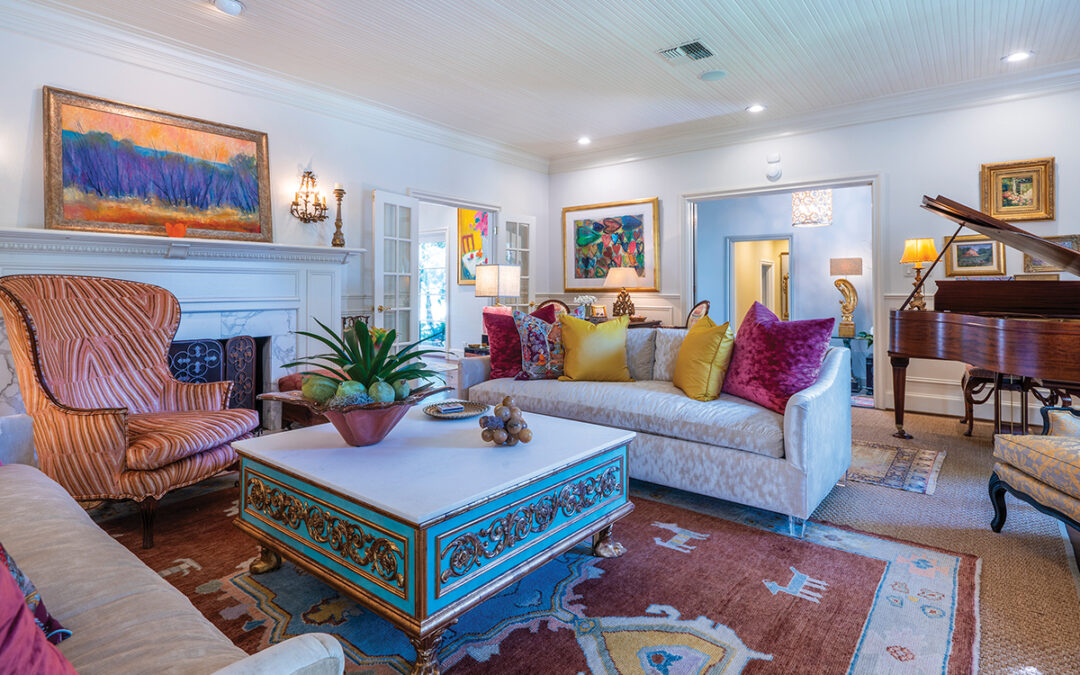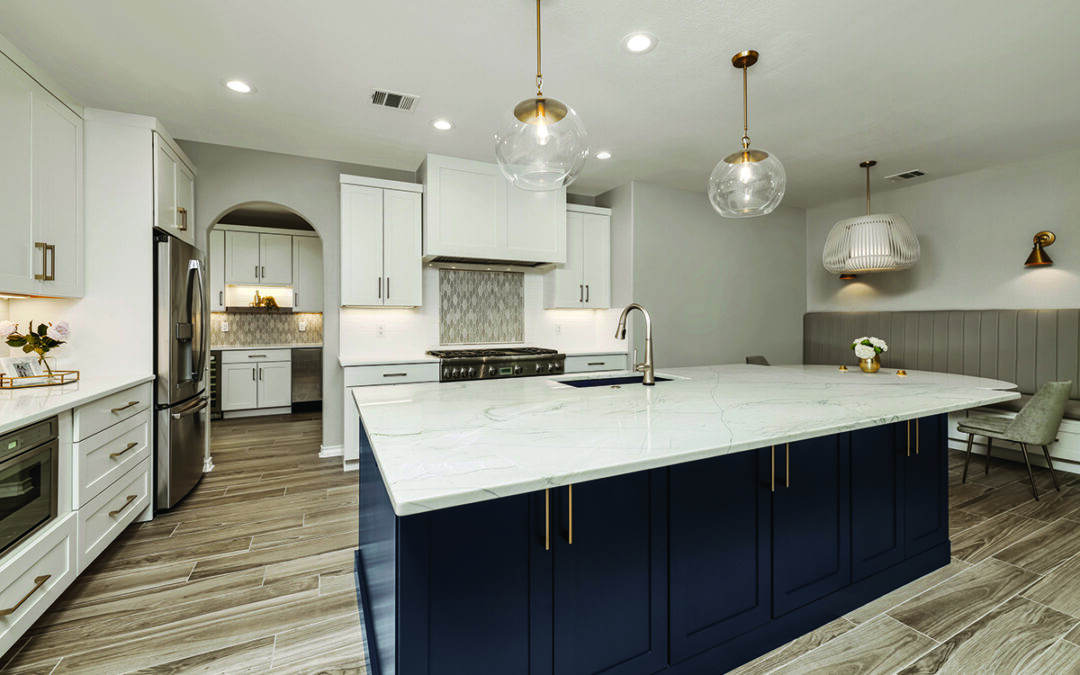There’s a tiny little cul-de-sac in Oakwell Farms, barely an elbow in the road, where several garden homes sit beneath a multitude of large, shady oaks. It’s obvious that DeeAnn and Skinner Simpson’s home belongs to a gardener because huge baskets of ferns hang from the oaks around their home. The landscape near the front door is lush and fragrant, in spite of a dry summer. The alluring exterior promises an interior to match. For the Simpsons, the trail to Oakwell Farms began two years ago with a decision to downsize and simplify their lives. They raised three children in Olmos Park in a 1929 Mediterranean home, complete with a pool, slide and inviting party house. When the children left home, the couple moved to a condo in the same neighborhood, downsizing to 3,000 square feet.
After they moved to the condo, a friend of DeeAnn’s put a contract on the garden home in Oakwell Farms. Her circumstances changed; she cancelled the contract but not before she’d shown the Simpsons around. “I just couldn’t get it out of my head,” DeeAnn says. “The floor plan was perfect for us. The house needed some renovation, but I could see myself living there. Skinner liked it, so we bought it.” The home’s 2,000-square-foot plan is very open and allows the Simpsons to display treasures acquired from their world travels. “The security afforded to us at Oakwell Farms was a major attraction,” DeeAnn says. “We travel a lot, and we can just lock the door and leave without a worry for our home. It really suits our lifestyle.”
The Simpsons scheduled major renovations on the house and then spent the following three months in France. While they were gone, the flooring and kitchen countertops were replaced, a room was added, walls were removed, and the house was painted in various shades of pale pink. “It takes a real man to live in a pink house,” Skinner chuckles. That says a lot about his sense of humor and strength of character.
The pink of perfection
The entry of the Simpson’s home takes you directly into a large room housing both the dining and formal living spaces. The dining table came from England and is actually a wine-tasting table. While it usually seats four, it can expand to seat 12 guests. Over the table is a chandelier from France. A commode at the end of the table is also French. A small marble-topped table belonging to DeeAnn’s grandmother also graces the space. Adorning the wall beside the front door is a hand-painted silk screen from Taiwan. “Our house is an eclectic collection of family antiques, foreign artworks and newer furniture that we like and find comfortable,” DeeAnn says. “The shades of pink I used on the walls complement our furnishings, although nobody thought the scheme would work when I first selected the colors.”
The walls of the living area are a powder pink. The inside of the cove ceiling is a darker shade of the same family. The color works partly because the ceilings are high — 14 feet in the center of the cove, where an antique chandelier is suspended. The remainder of the room is defined by the fireplace to the left and what DeeAnn calls the world’s longest sofa on the far wall. “The sofa is a sectional I had remade to fit this space,” she says. “I think it comfortably seats 15.” The painting over the sofa is by Oxley. “He only paints the area of Dordogne, France,” DeeAnn says. “The huge coincidence is that this painting is of the same walk we like to take when we visit the region.”
Windows flank the brick fireplace. Over the mantel hangs a watercolor that was a special gift to the Simpsons from a friend in Taiwan. In Taiwanese characters it says “Health, wealth and happiness to the Simpson family.”
Beautiful bar
The barroom is one of the areas that received extensive renovation; originally it was a porch. The room was enclosed and sliding glass doors installed for access to the yard; opposing walls are mirrored to reflect light from the adjoining garden. The wooden bar and stools originated in Italy. A small sofa across the room provides a cozy seating area. DeeAnn’s pride and joy is the small chandelier; it is crafted to resemble bunches of grapes and was found on a trip to the French Quarter in New Orleans.
“I love it!” she says. “The minute I saw this fixture, I knew it would be perfect for our barroom. I told the clerk to pack it up and ship it.”
Epicurean kitchen
DeeAnn enjoys entertaining, and her kitchen is a cook’s delight. “Cooking is my passion,” she says. “The setup of this kitchen is very convenient; it’s very few steps from the stove to the sink and the refrigerator.” The durable countertops are a green marble from a river bottom in Brazil. The flooring is hand-scraped teak. The island houses a gas cooktop and features storage for pots and pans. One wall contains built-in cabinets for DeeAnn’s crystal collection and special drawers for her silver. Seventy-two unique hand-painted drawer pulls adorn the kitchen’s drawers and cabinets. The chandelier over the small breakfast table is of Venetian glass from Italy. A bay window overlooks the front of the house, allowing sunshine to provide the natural lighting DeeAnn loves.
The kitchen walls are crowded with family photos and framed menus from their trips around the world. The menus are part of a collection of 400, each signed by the restaurant’s chef. They represent memories of a lifetime of good food and good times with friends and family.
Masterful bed and bath
Three bedrooms were combined to create the master suite. The eye-catcher is a waist-high carving along one wall. “This piece is hand-carved wood from Taipei,” DeeAnn says. “We watched the little old men chisel away the wood to make this. We don’t know what the intended function is, but we think it’s beautiful.” A few feet away is a coffee table carved by the same craftsmen. Nearby is a black chest of drawers from Japan; various Oriental artworks hang on the walls. The narrow master bath runs nearly the entire width of the house, with a garden tub located beneath a large window overlooking the back garden. The long his-and-her vanity is of the same marble used in the kitchen countertops and living room hearth. Mirrors used judiciously above the vanity reflect sunlight from the window. At the far end of the bath, a door opens into the reading room. Family pictures and portraits are featured everywhere, from the long Queen Anne table beneath the large window to all the paneled walls. There are pictures of DeeAnn’s daughter as a Fiesta duchess in her court dress. At the far end of the room, a door opens to a private atrium.
Near the home’s front door is a small alcove with three doors opening from it. Behind door No. 1 is the laundry room — “I love the red washer and dryer!” DeeAnn exclaims. Door No. 2 opens to the guest bath. The third door reveals the couple’s TV room. This room has an African theme. Two framed headdresses and a framed breastplate are the center of attention over the sofa; across the way is the large armoire where the television is stored. Photographs from a safari hang on another wall. The lamps flanking the sofa were originally vases painted by children in a Taiwanese orphanage. There are treasures in every square inch of the house. However, there are no computers. “DeeAnn says I have two at work, and that’s enough,” Skinner says. “She won’t let one into the house.”
A little piece of heaven
Because it’s a garden home, there’s not a great deal of yard to work with. DeeAnn has made judicious use of the space available, planting an herb garden along the neighbor’s wall and an amaryllis bed with bulbs from her mother’s home. The corner of the yard is consumed by a huge grapefruit tree bearing hundreds of grapefruit; a mandarin orange tree in the atrium is similarly fruitful. “I love to work in the yard,” she says, “but I’m so busy that I only require a small yard. This gives me enough space to grow what I enjoy without working too hard.” The couple is pleased with their move to Oakwell Farms. “I love it,” says Skinner. “It’s just enough space without a lot of responsibility involved. It accommodates our lifestyle so well.”
DeeAnn smiles as she looks around the home she loves. “What can I say?” she says. “It’s a happy place to be.”
What more does anyone really need?









0 Comments