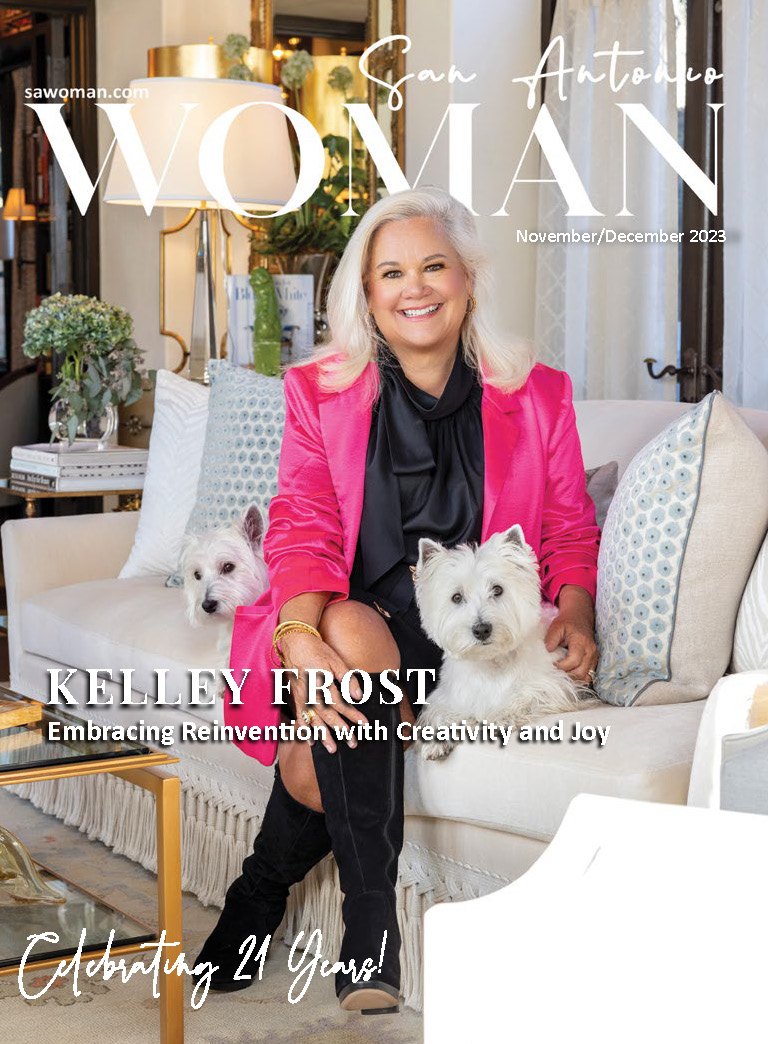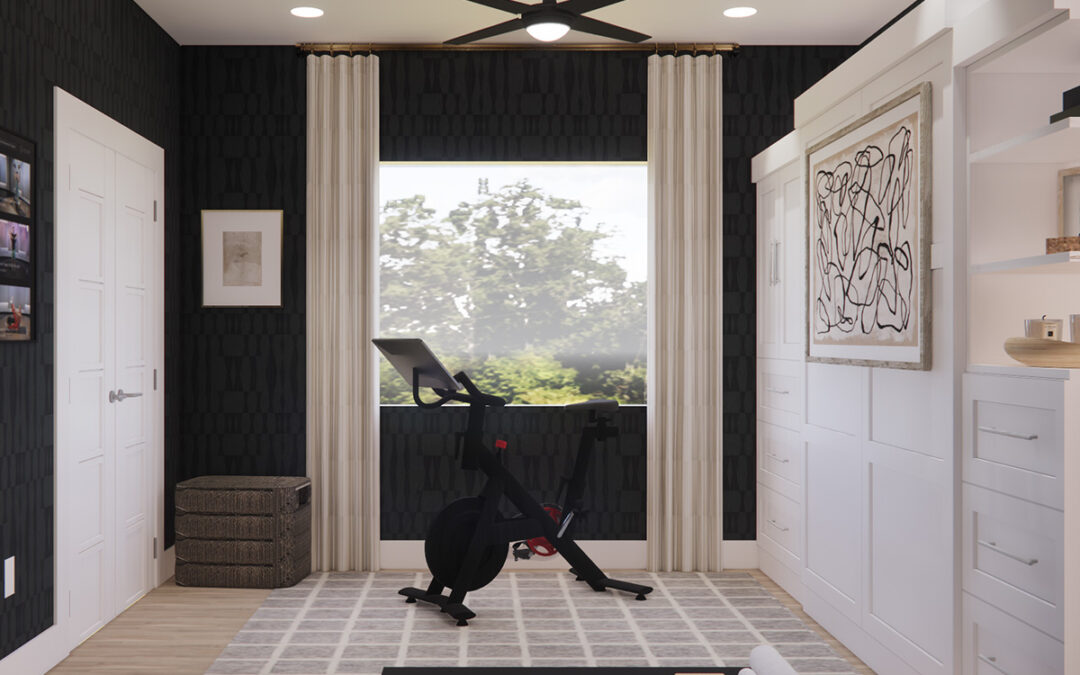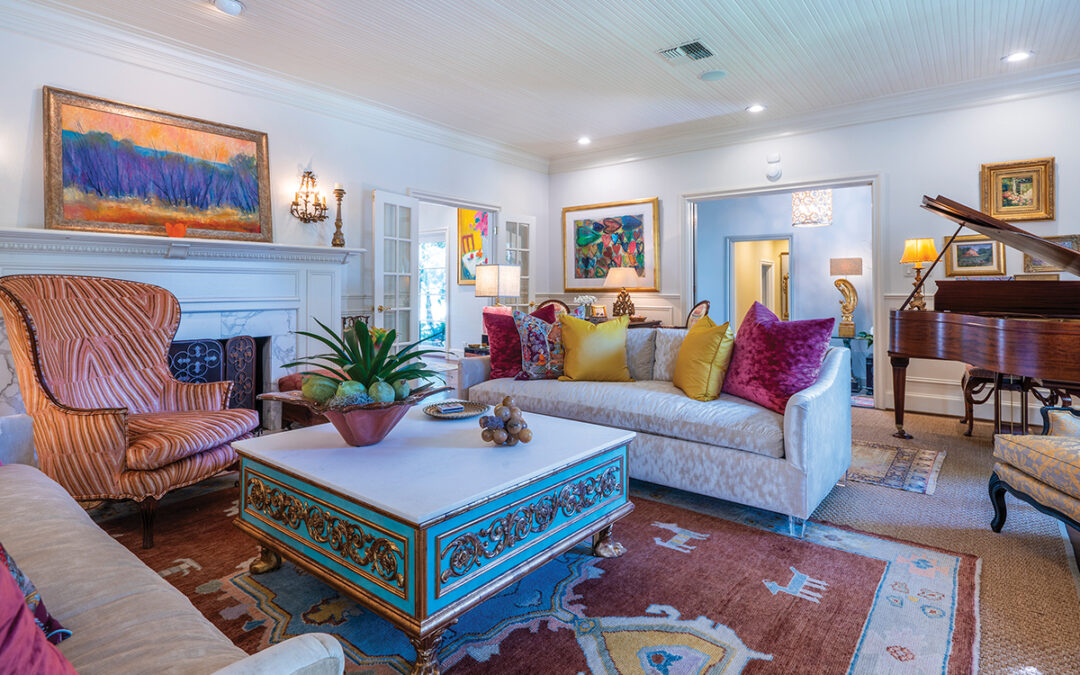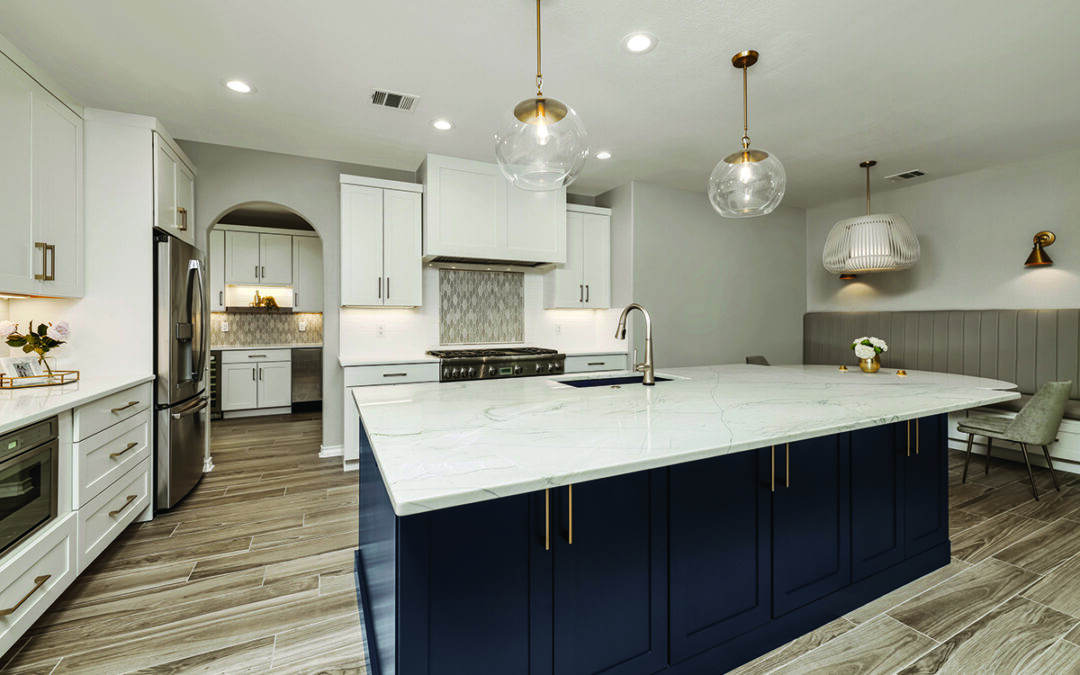Siobhain Anders Buckley uses one word to describe her lovely home in The Dominion: fun. “This house was made for fun,” she says. “We have fun in every inch of it.” It’s easy to see why. The 4,800-square-foot home is located right off the golf course and is only a few minutes’ walk from The Dominion Country Club. Built by Burdick Custom Homes, it was a winning entry in the 1996 Parade of Homes. “This house walked away with many awards during that Parade,” Siobhain says. “And the first time I saw it, I knew it had to be ours.” Siobhain and her husband, Dr. Steve Buckley, were living in another home in The Dominion. At the time, they were seriously thinking about building a house; Siobhain attended the Parade of Homes to get design ideas. “I walked into this house thinking about building a home and left thinking about buying this one,” she says. “I just loved this house; I brought Steve to see it, and he loved it, too. But it was already sold, so it seemed hopeless.”
Then fate intervened.
“The builder, Art Burdick, called me three months later to say the deal fell through,” Siobhain says. “We quickly sold the house we were living in and moved here in February of 1997.”
Redhead Central
Besides their love of fun, the Buckley family has one visible common trait: They are all red-haired. “When we moved in, we started calling our home Redhead Central,” she remembers. “That became our brand. Now we have a plaque outside our front door that makes it official!”
Siobhain and Steve have two daughters. Diandra is 17 and Ireland is 13. Both are active young women with a bevy of friends who are happy spending time at the Anders Buckley home. “We live and have fun in every inch of our house,” she says. “I wanted a house we could really live in, where the girls could bring their friends and enjoy each other. I also wanted a house suitable for entertaining. “We’re known for our parties,” she says with a grin. “Halloween, New Year’s Eve, Fourth of July — we move all the furniture out of the living room and into the garage. The space becomes a dance floor for 60 to 80 people until 2 or 3 in the morning. I say you only live once, and you’ve got to have fun!”
Elegance by design
A little elegance and a sense of history don’t hurt, either. Designer Bryan Kruse with SPS Designs chose a palette of fall colors that flow from room to room. Paintings by Diane Hart Anders, Siobhain’s mother, hang throughout the home. Family heirlooms provide beautiful accent pieces as well as fond memories. Two large stone lions guard the two-story entrance to Redhead Central. The soaring entry, floored with cross-cut travertine tiles, is anchored in Texas history. In one corner, an old leather saddle and chaps wait for the cowboy who once owned them. That cowboy was Siobhain’s godfather, Richard King Jr., of the famous King Ranch. Siobhain’s mother cast his bust, which now keeps watch on a pedestal in the hall. Between the saddle and the bust hang solid wooden doors opening onto the master suite, arranged as an owner’s retreat. To the left is the spacious master bath, dominated by the large round Jacuzzi tub. Separate vanities give the couple plenty of room to prepare for a day’s work or play.
At the other end of the suite is the master bedroom. “I didn’t want to make this room too frilly,” Siobhain says. “I wanted to incorporate an animal theme, since this theme is seen in many areas of our home — we’re especially partial to the big cats.” A crown canopy surmounts the sumptuous king-sized bed, dressed with soft fabrics and piles of pillows. An armoire hides a large television set. “One of the things I love about this home is the windows,” she says. “All the walls facing the courtyard are huge windows, providing natural light and allowing us to look through the courtyard to see into another part of the house. Yet the way the house is designed and the way the back wall is positioned, we have complete privacy. At night, it’s so peaceful to sit in bed and watch the moonlight reflected off the pool. The view makes it a relaxing place to fall asleep.”
The master suite also offers a getaway. From the bedroom, stairs lead to a brightly lit home gym with a cupola ceiling. “I suppose you could use this room for a study, but Steve uses it for an exercise room,” Siobhain says. Free weights, a treadmill and an elliptical machine get frequent use. In an unusual design twist, the room overlooks the master bath.
Special touches
The living room is home to the Baldwin baby grand piano, an anniversary gift from Siobhain’s father to her mother. Tucked beneath the piano are two child-sized chairs once used by Siobhain and then by Diandra and Ireland. Built-in bookshelves line the wall beside the piano. A secret button opens the hidden door, allowing a peek into Siobhain’s tiny private office. Across the room is a large marble fireplace with origins in Italy. “It’s a reproduction of a fireplace Art Burdick saw in Italy,” she says. “It’s like many other things he designed into the home — small details that make it so special.” The dining room has a unique feature, too. “These walls are covered in tissue paper,” Siobhain says. “The paper is placed on the wall, and paint is applied. I’ve never seen this treatment anywhere else.” The cherry dining table seats 12 and is positioned beneath a magnificent crystal chandelier from Laredo. The matching china cabinet displays family crystal. The bay window overlooks a small side yard with a fountain.
A small pass-through bar links the dining room and the kitchen. Here again, small details make the difference. The ceiling is stenciled. The floor in front of the bar makes clever use of several materials that smoothly transition the travertine to ceramic tile. The combination kitchen/family room is the heart of the home. “We spend more time here than in any other part of the house,” Siobhain comments. “The girls do their homework here while I occasionally cook,” she chuckles. It’s an easy kitchen to use. A center island provides a convenient work space for prepping food for the six-burner Viking range. A dramatic hood is accented by backsplash tile. “That’s another one of those special touches,” Siobhain says. “Another builder would have stopped tiling at eye level, but Art ran that tile all the way to the ceiling. Unless I stand right beneath the hood, I can’t see it — but it’s nice to know it’s there.”
Adjacent to the kitchen is another large dining table. Across the way is a large seating area facing a television, shelves and a niche displaying a painting of Diandra. The patio door opens onto the courtyard, where a wall-mounted lion fountain spills water into the swimming pool. A gas grill and seating for six provide everything needed for outdoor entertaining. Beyond the family room is a small hall that leads to the wine cellar, utility room, media room and Steve’s “man cave,” a two-year-old addition. “This was a porch that didn’t get a lot of use,” Siobhain says. “I hired Pat Wheeler with Texas Sunrooms to enclose the patio for Steve. He uses it as a study.” A half-flight of stairs beside the utility room leads to a private guest suite and a media room, complete with theater seating. “This was Steve’s study, but now it is a place for the teenagers to hang out.” Siobhain comments.
The bookshelves are unusual. At first glance, the huge video screen appears to consume one wall, with minimal shelving on either side of it. “I just couldn’t lose the storage space we had with the shelves,” Siobhain says. “We preserved the space by placing the screen on hinges so it swings away from the shelves. We kept the storage and still have the large video screen. It was a perfect solution!” A staircase off the front entry leads to a large landing. The walls serve as a gallery for beautiful paintings of snow leopards and lions. Two bedrooms open off the landing; one is the girl’s bedroom. “Our girls are best friends,” Siobhain says of Diandra and Ireland. “They like to share a room.” The girls worked with a designer to achieve their teenage decor. The walls and twin beds are dressed in turquoise, lime green and brown. A spacious bathroom with double sinks and a well-organized walk-in closet complete the suite.
“This really is the perfect house for us,” Siobhain says. “We have so much fun here with our family and friends. Right now, I can’t imagine living anywhere else.”









0 Comments