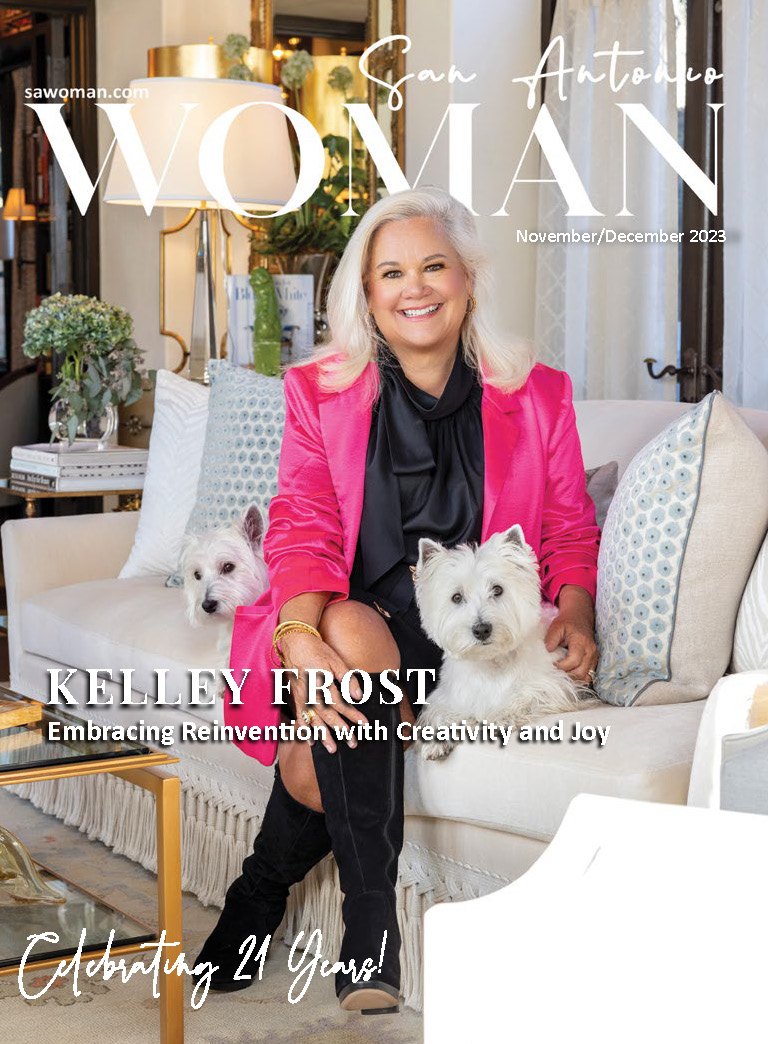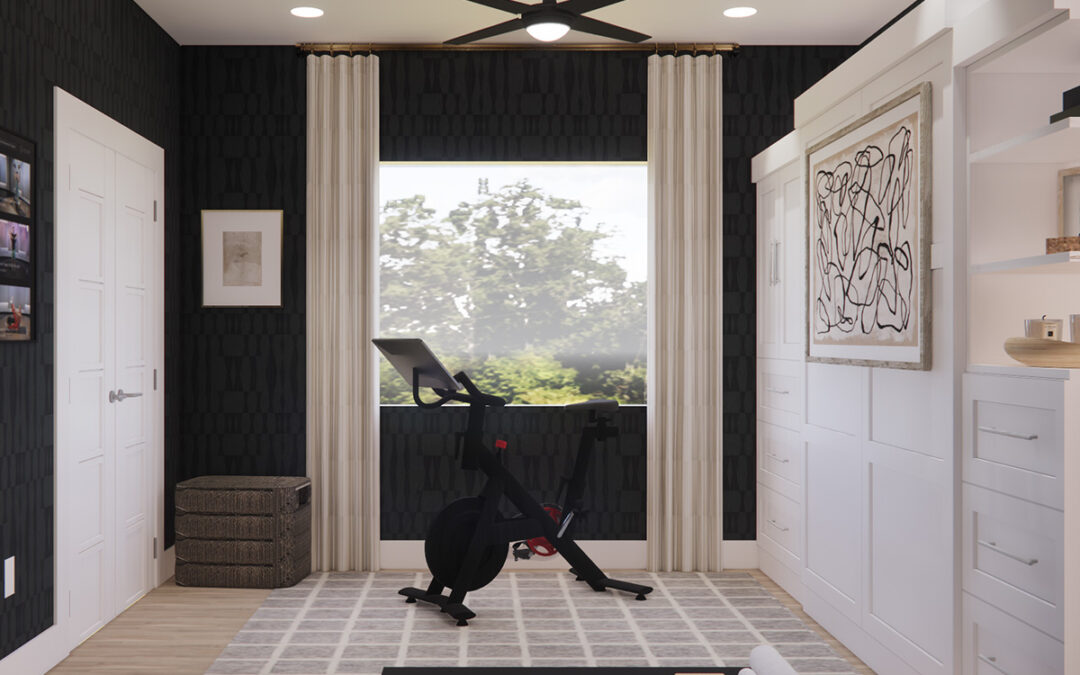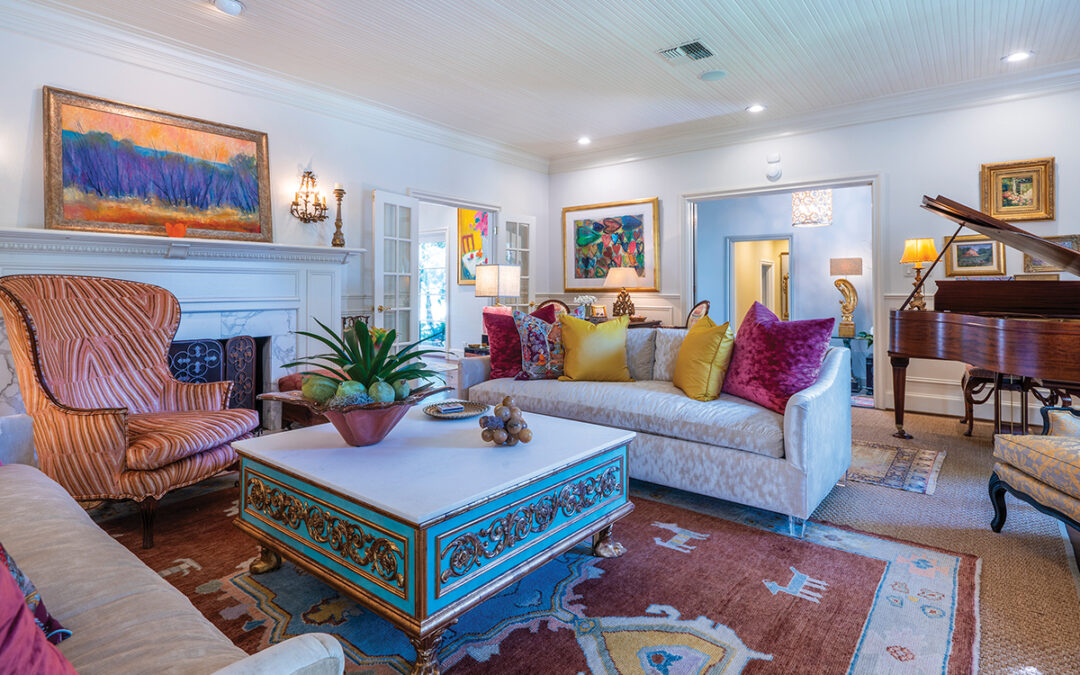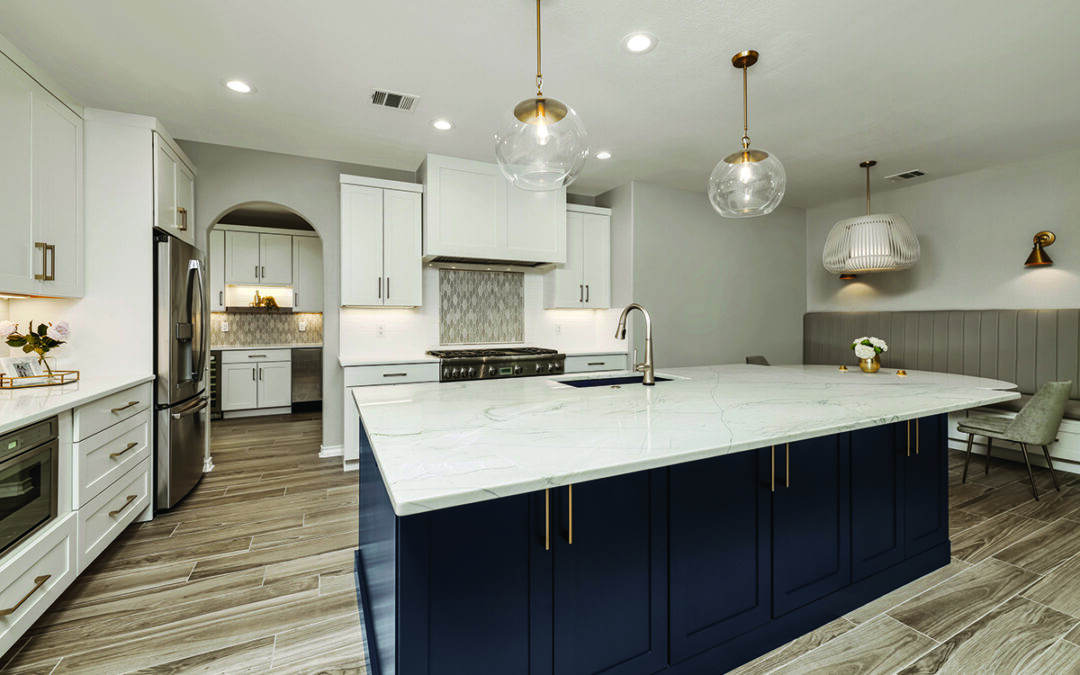There’s something different about the houses in Terrell Hills, something elusive. These older homes along tree-lined streets have a sense of quiet wisdom. Once shiny and new, they are now graceful elder statesmen in an era of cookie-cutter homes on postage stamp lots.
Along one Terrell Hills boulevard is a Mediterranean-style home set deep in its fenced yard behind an elegant wrought-iron fence and gates. Heavy wooden front doors with glass inserts and decorative ironwork are flanked by tall niches containing large urns filled with tropical plants. Beyond these doors lies a 5,500-square-foot home filled with marvelous art and religious artifacts from Europe and Latin America. The house was designed by the late acclaimed architect Ken Graves of Thorn & Graves. He paid strict attention to the owners’ ideas and desires in the home’s design, and the result is elegant and comfortable.
During the 20 years the family has lived in the house, the homeowner says her decorating style has evolved as her family has changed over the years. Her children were school-aged when they moved in; now they are grown with children of their own. As she traveled and learned more about Latin American culture, her design perspective — and her collections —evolved. The homeowner remarks that when it comes to their home’s décor, she and her husband have one foot in the past and one in the present. One of the most fascinating aspects of the home is the trompe l’oeil found throughout the rooms. French for “fool the eye,” this decorative painting creates the illusion of reality and is often used on walls, ceilings and other parts of a home to create the effect of features such as columns, stonework and landscapes. The family has a long history with Jose′ Luis Moreno, the Mexico City artist whose trompe l’oeil work is displayed throughout this home. Over the years, he has painted a number of homes for the family, and they say they can’t get enough of his work. He spent several years working on the Terrell Hills home, transforming white walls into works of art. His work is prominently displayed in the home’s foyer, where a jungle scene provides an elegant foil for the beautiful staircase. The foliage appears so lifelike that it seems you could feel the ridges on the leaves, if only they were real.
Moreno’s work is an important part of the home’s décor, but other features are equally impressive. The large bronze sculpture of the Greek god Pan is the foyer’s centerpiece. Titled Dansant, the sculpture was created by 19th-century French artist E. Lequesne. The living room is, in many ways, an art museum. To the left, the small breakfast area features paintings by famed Mexican artists Rodolfo Morales and Benjamin Dominguez. A Moissonnier commode of harlequin design can double as a small buffet if necessary. Sculpture by Mexican artist Pedro Friedeberg is on display here. The round glass-topped dining table has seating for four and Syrian chairs with mother-of-pearl inlay. Across the room, the family’s extensive collection of Latin American religious art is housed in a custom-made cabinet. Santos, chalices, crowns, crosses, sculptures and pictures are grouped on the shelves. Some are antiques and some are sentimental mementos, but all are dear to the owner.
Over the sofa in the cozy sunroom is a Carmen Parrapainting on tin titled Arbol de la Vida. This tree of life is one of a series of her paintings honoring monarch butterflies. The baby grand piano beside the sofa serves as a platform for an Italian sculpture of the Virgin Mary of the Miraculous Medal. The study was designed for the man of the house, with dark wooden bookshelves lining the walls. Tucked into the shelves is a collection of pre-Columbian artifacts interspersed with family mementos. The family’s collection of Staffordshire dogs sits on the carved mantel over the fireplace near a bronze of cowboys in the Remington style. Curtains of small-pattern leopard chintz add a touch of whimsy to an otherwise masculine retreat. The powder room is a jewel in this treasure trove. Moreno hand-painted a dainty lace monogram above the vanity mirror; the detail is so fine that you can imagine the delicate threads in your hand. A Hunt Slonembutterfly painting and three antique fans, one reputed to belong to the famous fan dancer Josephine Baker, complete the feminine décor.
The formal dining room seats eight. The gleaming glass table reflects the sparkle of the chandelier above and allows a view of the Turkish rug below. A three-panel Chinese screen, a local purchase, hangs over a carved table across from the elegant fireplace. The spacious kitchen is a cook’s delight. Here again, the eye is fooled by what appears to be tile but is actually more delicate hand painting. The large marble island offers plenty of workspace for rolling out pie and cookie dough and has seating for three. Glass-fronted cabinets show off colorful dishware, and beneath a window, the owner’s cockatiel chirps in a gilded cage.
The homeowner employed designer Cassandra Longoria to renovate the guest and master baths. Space was a challenge here. Longoria says the first thing she did was open the room up, elevating the ceiling and eliminating unnecessary walls. Her goal was to ensure that everything was useful. “The beauty of this room lies within the materials used, their proportions and the perfectly engineered Dornbracht faucets and hardware,” she says. “It’s nice when elegance can be attained through sheer simplicity.” Longoria gutted the master bath, creating a space that is sleek and contemporary while keeping her client’s taste for Old World elegance in mind. “I took all the innovations that technology had to offer and incorporated them in a very subtle way,” she says. “Creating a state-of-the–art bathroom with all of the bells and whistles is easy, something anybody could do. My wish was to create more than just a bathroom for my clients. I wanted to give them an experience like no other, a place of beauty and relaxation.” She began by opening up and lifting the entrance to the bathroom and demolishing the enclosed toilet. The result was a comfortable powder room, hidden behind a frosted swinging-glass door for privacy. This redistribution of space made it possible to move the entire right wall about 5 feet, providing space for a mirrored wall, a wide counter with cabinets below and glass shelves running up to the top. This created new surface space to display a large collection of antique sterling silver and crystal bottles.
Longoria brought in an original 18th-centuryblackamoor she found at one of her favorite Paris haunts. Theblackamoor is in a kneeling position holding a giant shell and placed between the shower and bath. The shell holds bath towels, easily accessible to both bath and shower. The shower and bath are both very high-tech. Here again, Longoria used chrome Dornbracht fixtures, controls and huge, flush showerheads. The sink faucets proved challenging because she wanted something that matched the contemporary bath and shower fittings. After searching domestic and foreign markets, she found the fittings in Germany. To balance the sleek, streamlined look, Longoria mounted two very large slabs of Calcutta marble on the walls of the shower and above the tub. These weren’t just any slabs — she looked at more than 1,500 different options to find two that when assembled serve as a gorgeous backdrop for the rest of the bathroom.
Longoria used mirrored drawers and cabinets to further reflect the lighting from the large antique chandelier hanging in the center of the room. Additional sources of lighting were strategically zoned to provide as little or as much light as needed.
Longoria’s crowning touch was the seat she chose to place behind the built-in makeup vanity — Mexican artist Pedro Friedeberg’s Gold Hand Chair.
Living in a home full of museum-quality art could be daunting for some families, but this one takes it all in stride. The grandchildren play in these rooms and have learned to appreciate the décor. “We live in every room of this house,” the homeowner says. “It’s a house made to live in, to experience accessible elegance on a daily basis.”









0 Comments