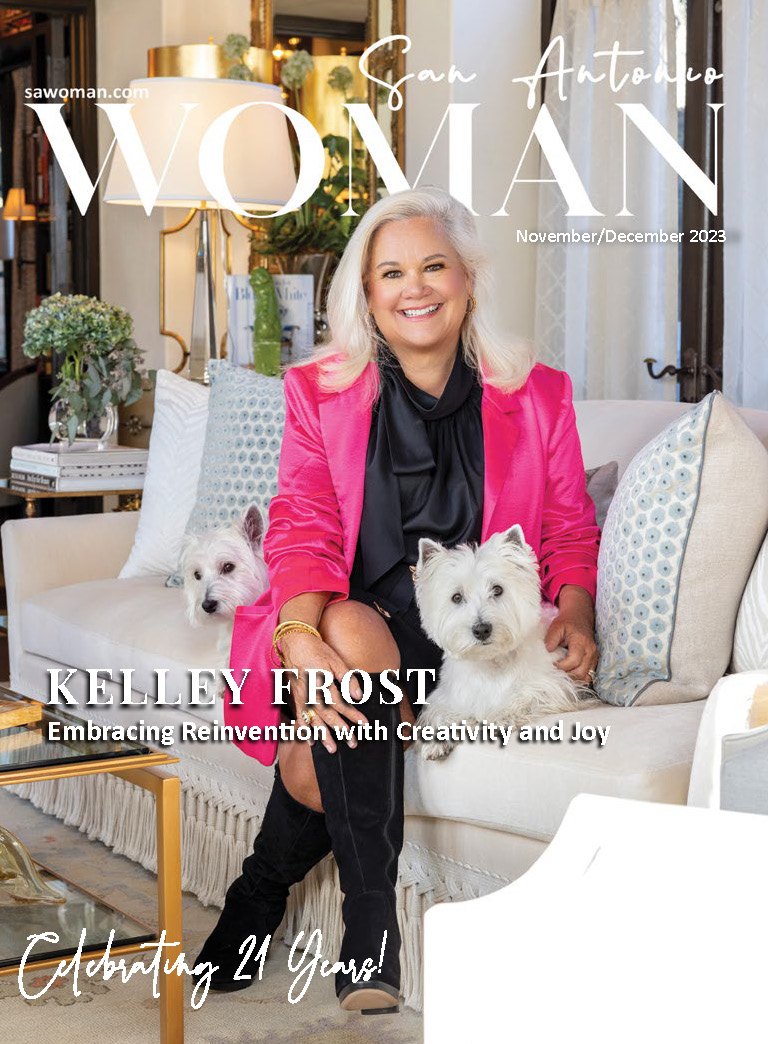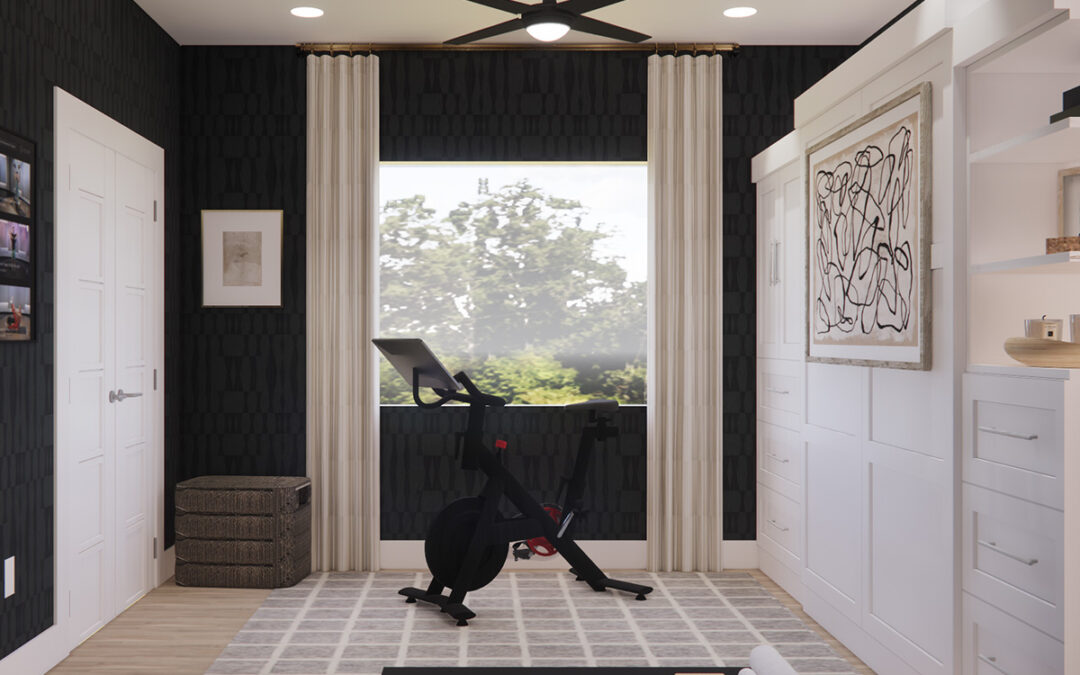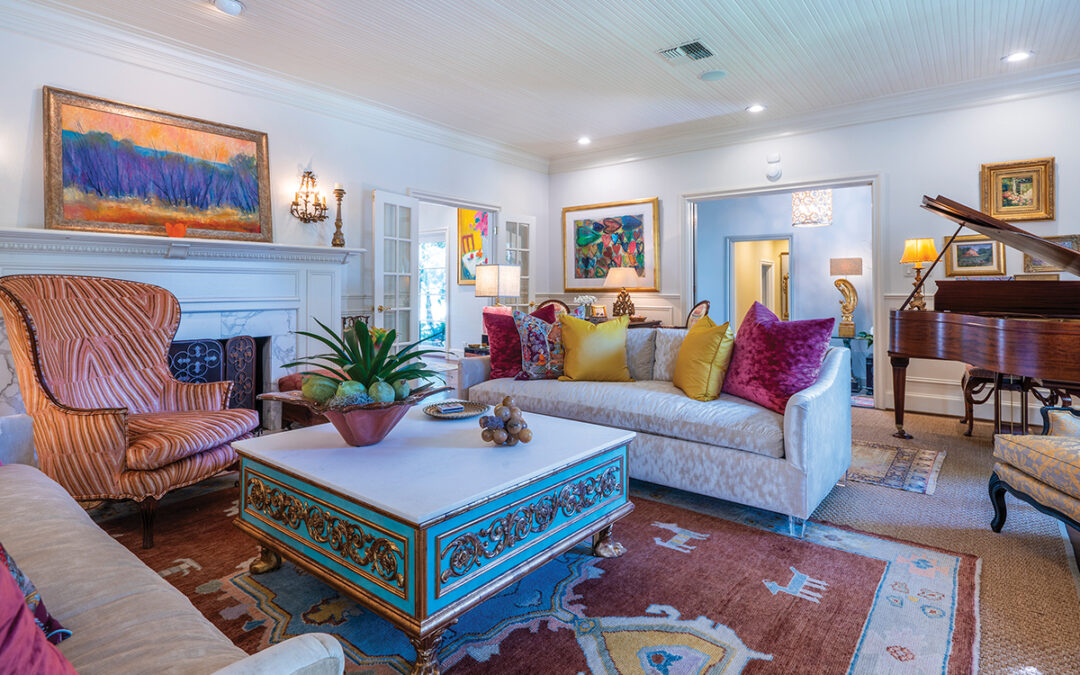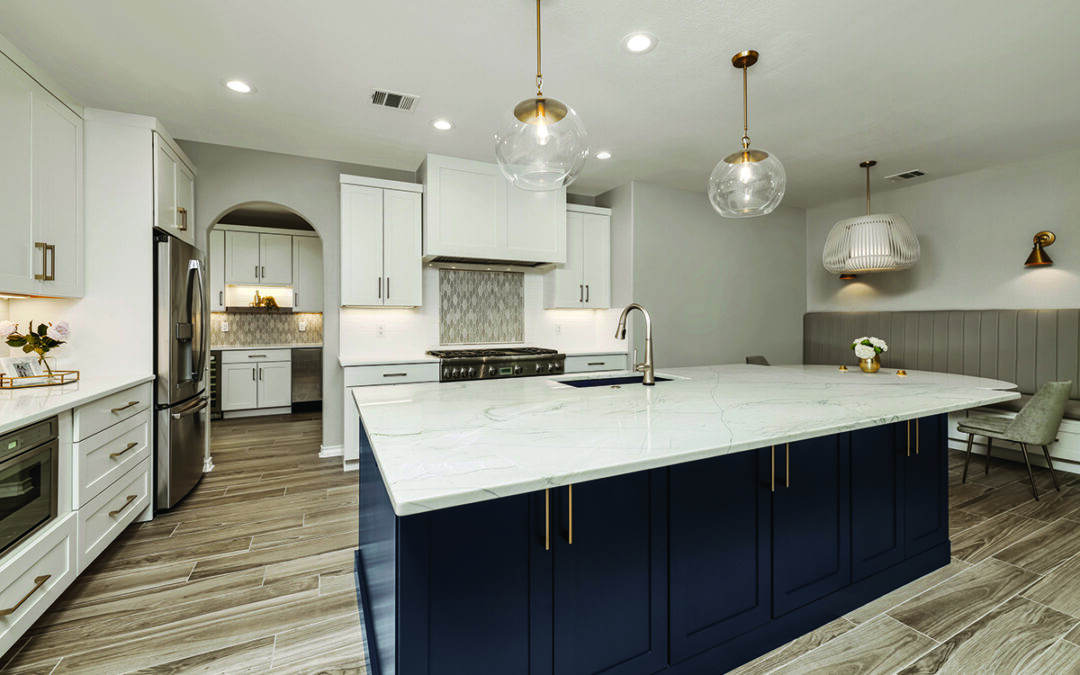Terrell Hills homes are full of surprises. Some of them house film stars, and others are artists’ abodes. Then there’s an older home on a corner lot behind a wrought iron gate. It boasts a beautiful circular drive and a sedate entry. The surprise inside is the highly active family of musicians, athletes, scholars, Girl Scouts and home renovators. Meet the Perloffs, a family of five (six if you count the Labrador retriever) who keep this house hopping. Saul is an attorney with Fulbright Jaworski; Jennifer is a Realtor with Phyllis Browning Company. Two sons and a daughter complete this lively household. At first glance, you’d never know the 6,800-square-foot house was mostly built in the late 1940s; it seems timeless.
SEARCH FOR SPACE
Ten years ago, Jennifer and Saul Perloff had a growing family and a house that was rapidly becoming too small. They began searching for a larger house with two goals in mind: good flow and lots of natural light. To achieve those goals, the couple thought they’d have to buy a newer home, even though they were attracted to amenities in older homes. “Older homes have such quality built into them,” Saul says. “It’s so hard to find the kind of finishes in modern homes that are common in these older houses.The materials and details in older homes can be simply incredible.” “We wanted our children in the Alamo Heights School District, so that narrowed our search,” Jennifer says. “I wanted a larger kitchen, and we knew we needed a bigger yard for the kids. We come from large families and love entertaining them and our friends, which is why space and flow are so important. When we walked through the front door of this house, we knew it was the one for us.” “When we first saw the house, I was drawn to the front yard and the entry,” Saul says. “Then I walked in and was blown away by the finish — all the woodwork, the skylights and the natural light from the courtyard.
My first thought was, ‘I don’t have to look at a new house to get what we want. It’s right here!’” “I loved the kitchen,” Jennifer says. “I liked the flow of this house and the floor plan; everything felt accessible. It was a spacious house with rooms that were a good scale; not too big or too small.” “The rooms are large by today’s standards, but the scale worked with traditional or more modern furniture,” Saul says. “There’s also ample wall space for art, and the previous owner arranged the lighting to display art.”
LOCAL ARTISTS HIGHLIGHTED
Art is an important part of the Perloff décor. “We love supporting local artists,” Jennifer says as she points to the drawing taped on the front door, “especially the young ones who live with us!” This colorful marker art accents a front door made from wormy chestnut The sidelights are original clouded glass with leaded inserts. The spacious entry serves as a gallery for works by Reginald Rowe, Eduardo Rodriguez, Olivia Villanueva and Kate Ritson, all South Texas artists. The doors to the right are pecky cypress, a rare wood. Beyond is the office, media and family room, with doors and paneling also of pecky cypress. The space is furnished with a huge overstuffed sectional for watching movies on the projection screen that drops from the ceiling to hide the brick fireplace. Two sets of French doors open onto a small patio at the back of the room. The room to the left of the front door is the music room, where the family’s Bösendorfer semi-concert grand piano takes pride of place by the front windows. It’s a perfect foil for the traditional sofa, chairs and nontraditional art. The formal dining room is also located off the entry hall. The table comfortably seats eight and looks like a family heirloom, although Saul says it and the matching buffet came from an auction and have no real sentimental value. The chandelier over the table, though, is another story. “We had that chandelier in our previous home and loved it,” Jennifer says. “In our haste to move here, we left it behind. We really didn’t like the fixture that was originally mounted in this room, so I went back to our old house, hoping to recover the chandelier.
Turns out the new occupants didn’t like it and were happy to give it to me.” A butler door opens into a capacious farmhouse kitchen. “We’ve made a few alterations in here,” Jennifer says, “but for the most part, the previous owner did a wonderful job designing this kitchen. We added a Sub-Zero Pro Series refrigerator and a second Miele dishwasher, which is the best thing I ever did. We also added a wine refrigerator.” The gas range and oven are set in an island right across from the sink, making it easy for Jennifer to interface with guests in the rest of the room. The cabinets are constructed of quarter-sawn red oak with bubbled leaded glass cabinet doors. The built-in buffet is surfaced in granite and mosaic tile and serves as a pass-through to the entry hall and stairwell leading to the children’s rooms. Pendant lights hang over the much-loved farmhouse table, a Pottery Barn find. The table and the kitchen are the heart of the house; the children do homework here while Jennifer cooks, family celebrations are held here, and it’s the staging area for large parties. Walls of windows at the far side of the room look out over an atrium where a fountain burbles peacefully.
RENOVATION DREAM
Before the renovation, there was a playroom just beyond the kitchen. This was where the renovation dream began. “The challenge the house presented was that we had a beautiful backyard, and you never knew it,” Jennifer says. “There were no windows opening from the playroom into the yard. You couldn’t see the pool or the kids when they were out there. We thought it would be nice to open up the playroom with some windows. You know, just to get more natural light in here. So we called Overland Partners and told them what we wanted. They came back to us with something better.” “Something better” was a repurposing of the existing square footage. Overland Partners sealed off the kitchen and tore down the playroom, replacing it with a functional butler’s pantry with a refrigerator, wine refrigerator and study area. Each child has his or her own cubby and charging station for electronics. A new full bath went in. And beyond a pocket door they built a fabulous family room. The rectangular room is two stories tall. At either end of the room, 10-foot-tall sliding glass doors retract into the walls to expose the room to the great outdoors. On one end is the atrium; the other end reveals the pool, patio, lawn and pool house. A pre-war Blüthner grand piano made of rosewood anchors one end of the room. Mid-century modern furniture, an Eames chair, a shaggy rug and a 60-inch flat screen television complete the decor. A Big Ass ceiling fan with 8-foot copper blades circulates air through the room. The Perloffs commissioned the Laurie Frick multimedia piece hanging over the fireplace.
Parts of the sculpture are reclaimed wood from eyeglass cases. On the opposite wall is another work by Reginald Rowe, this one a trapezoid. The room’s walls appear to be made of metal; actually, they are of Spanish porcelain. Jennifer saw the tiles used in a backdrop in a magazine and tracked the tile to a distributor in Miami. A flagstone walk leads to a pergola constructed by Mike Harper of Harper Horticultural. “Mike removed the sport court that was here,” Saul says. “He brought these beams from British Columbia; each beam is carved from a single piece of wood. There’s not a mill in Texas big enough to shape them!” Harper also made the punched copper chandelier that provides some of the lighting. One end of the space is a dining area, with a teak table that seats 12. At the other end is informal seating and a hammock. The pool house adjacent to the pergola offers another seating area, warmed by a large fireplace. Jennifer says the renovation has been a wonderful asset for the family. “We love using every bit of it,” she says. “We’ve held Thanksgiving and New Year’s celebrations here, and we never feel cramped.
There are enough dining spaces to seat everyone at a table and places to hold cozy conversations without having to leave the party. There’s room for our kids’ friends to come hang out, swim and have fun together. It’s a family home, and that’s most important to us.”









0 Comments