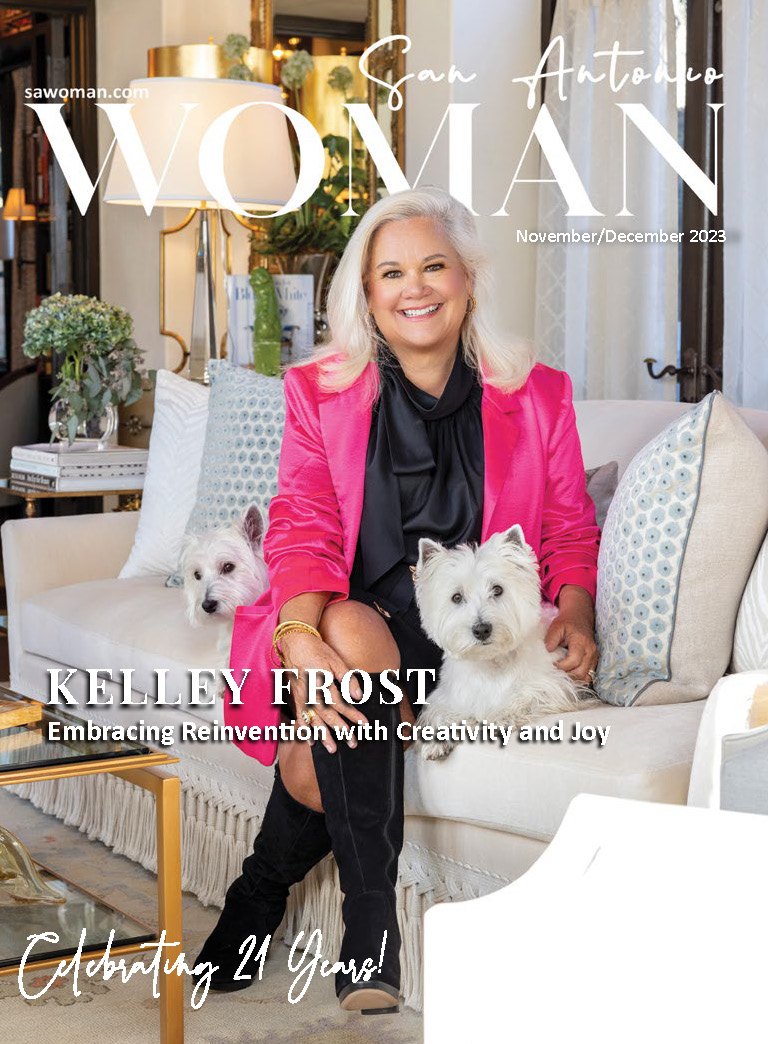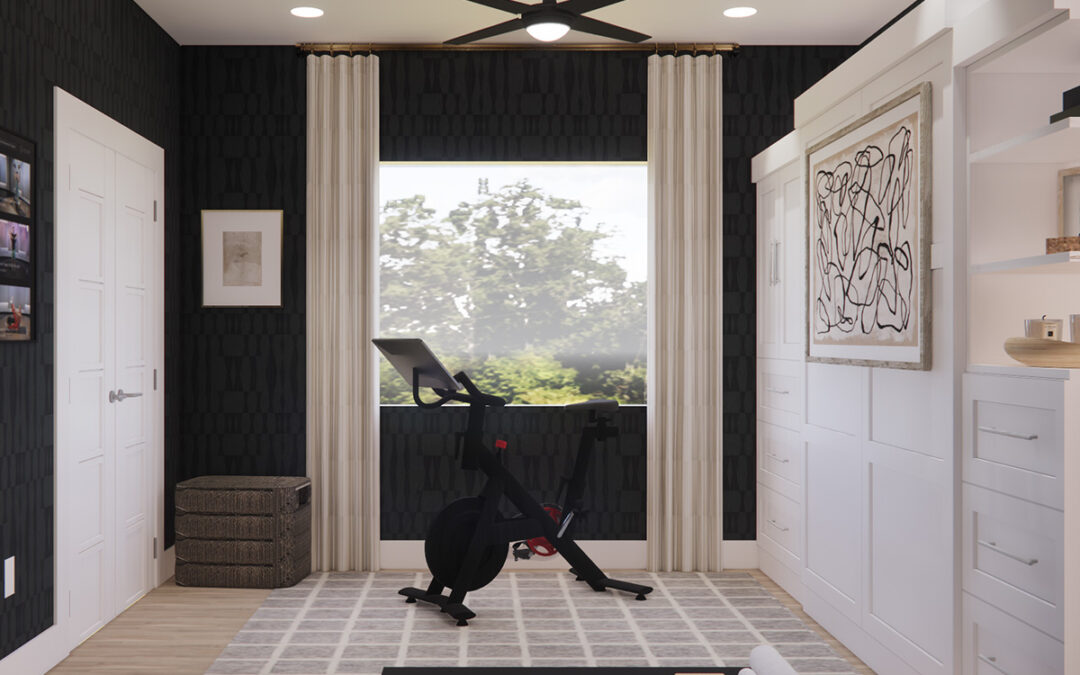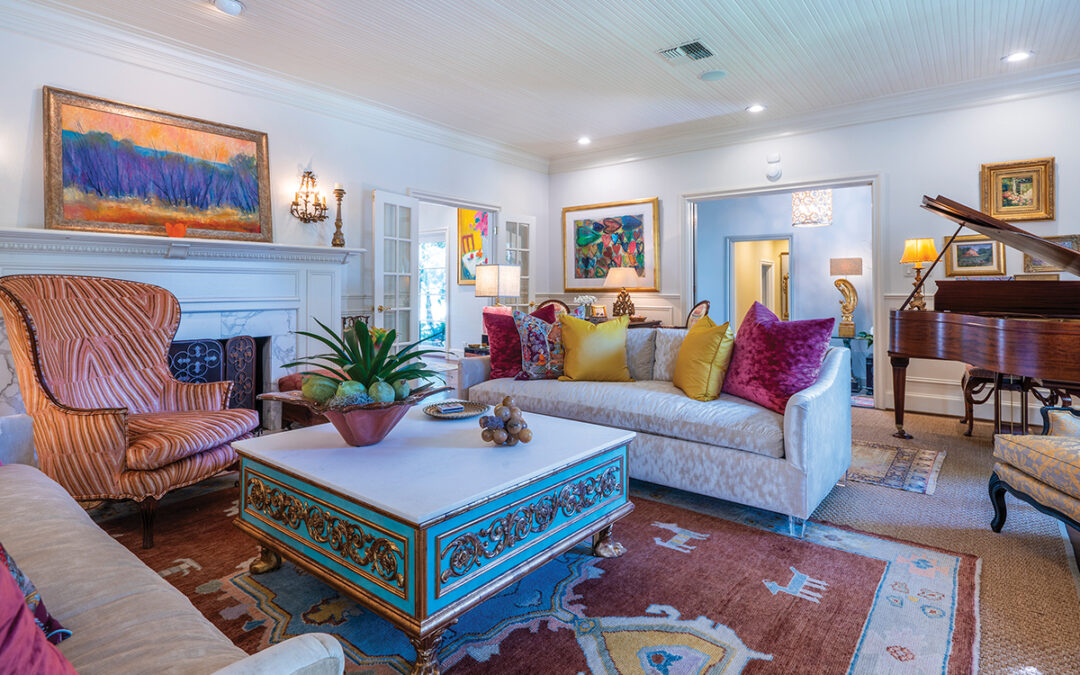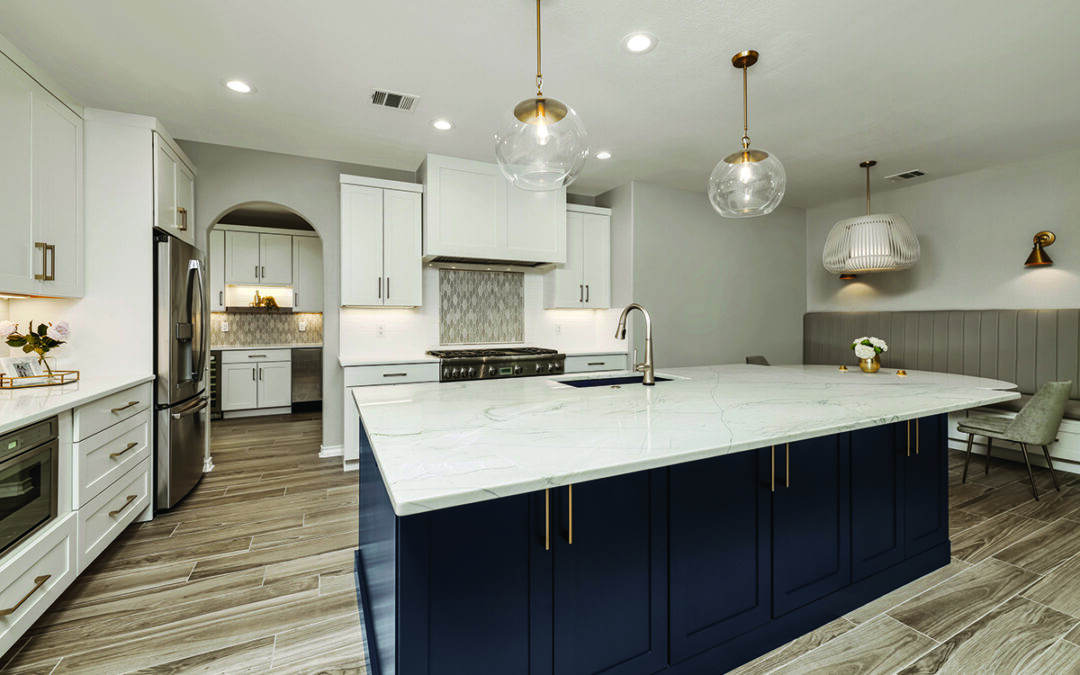Sherry and Laird McNeil had very specific ideas of what they wanted for a new home, but as their Realtor could confirm, theirs was a long and difficult search. The couple wanted a home with an open floor plan with the flexibility for entertaining large groups or intimate dinner parties, with no yard to care for and a downstairs master suite. That doesn’t sound so difficult, does it?
“We viewed numerous homes,” Sherry said. “We looked at older homes as well as new ones, but none of them felt right for us.”
Their Realtor, Herb Spoon with Kuper Realty, was very patient and said there was one more listing left to see, but he cautioned them that the home was not finished and, anyway, was probably not their style. He took them to the Cottage Estates in The Dominion. “I took one look at it and groaned,” Laird said. “All I could think was, ‘I hope Sherry does not like it.’ My first impression was that this was a massive amount of space that looked more like a site for a roller derby than a home. I could not begin to imagine living here. Just as I was dreading, Sherry loved it! Those who know my wife will agree that she is enthusiastic and charming and can be very persuasive when she makes up her mind about something.” Thus began months of renovation before they could move into the home in November 2003. They added architectural details, faux painting, lighting and other features to make their home welcoming and comfortable. They replaced carpeting with wood flooring in the living room, dining room, bedrooms and study. They also added and placed furnishings to create intimate seating areas and at the same time maintain the great openness of the floor plan. The floors in the remainder of the house are a cream tile, on which several Oriental rugs are placed, separating the various areas of the home.
The renovation was critical because space for entertaining is important to the McNeils. Sherry is actively involved in community activities and serves on boards of several nonprofit organizations in the city. This past October she was co-chair of the San Antonio Express-News Book and Author Luncheon and presently is co-chair of the Cancer Center Council annual spring luncheon as well as chair of the Friends of Hospice annual spring membership meeting. Sherry has delighted in opening their home for functions of numerous charities such as the American Red Cross, Cancer Center Council, Friends of Hospice and San Antonio Assistance League. Laird is an attorney with a general practice, focusing on probate and guardianship. He is past president of Friends of Hospice.
Details provide design punch
Most recently, Laird and Sherry hired Best Concepts Contractors for a six-month updating and improvement project. The first suggestion by contractor Fausto Velasco was custom-made metal double front doors, handcrafted in Mexico. The doors feature wrought iron scrollwork, behind which are glass panes that, at first glance, appear to be immovable. However, these panes swing open to provide fresh air. The entryway, where the tile floor is set off with brown granite accents, is accented by a hand-carved round table. A tall floral arrangement leads the eye to the barrel ceiling, which appears to be antique tin, but is actually faux-painted wallpaper. Open to the entryway on the left is a comfortable sitting room in royal red, with crown molding accentuating the different levels of the coffered ceiling, faux-painted in gold and silver. An arched window, a chandelier and recessed lighting brighten the room. A powder room was recently wallpapered in gray paper with red floral diamond patterns centered with individual rhinestones. A crystal chandelier and a silvery leather French bench with black fixtures create a most elegant and dramatic effect. Open to the entryway on the right is the dining room, a mirror image of the sitting room in royal red. The coffered ceiling, in silver and gold faux finish, is accented with crown molding. The color theme of the ceiling is carried out in the gold flecks in the granite surface of the buffet, above which is a gold-leaf mirror. The apron and legs of the dining table were faux-painted in black with gold rub. The captain’s chairs were upholstered with black and gold stripes to complement the finish of the table. A large grandfather clock in the corner keeps time for guests. Side chairs were upholstered in a black and gold diamond pattern.
Straight ahead of the entryway is a large open area, which the McNeils call the great room, flanked by tall columns finished to appear to be natural stone that lead the eye to the towering cupola in the center. Beneath the cupola’s ceiling, sunlight streams through the windows, from which stained glass pictures are suspended, and bounces down the towering faux-painted shaft and along the domed ceiling of the room below. A comfortable curved sofa in light blue velvet and several chairs provide seating beneath the dome and serve to anchor the large room. Several reproductions of 15th-century French tapestries, a rarity in San Antonio, hang in the McNeil home. The original of the one in the great room is featured in the Chateau de Pau in the French Pyrenees. The one in the dining room is a still life depicting grapes surrounding an urn similar to the one set as a centerpiece on the dining table.
A free-standing granite-topped hand-carved bar and matching chairs are in the back of the great room, beneath a modern mirror by Christopher Guy, in a gold sunburst frame. The family room, located to the right rear of the great room, is delineated by its ceiling faux-painted in green and gold tones. The area is set off by a kidney-shaped sofa upholstered in a pewter silk fabric, custom-made for the room. Custom cabinetry surrounds a flat-screen television and a natural fireplace. Between the family room and the kitchen is a breakfast area overlooking French doors to the patio. “I love to play bridge,” Sherry says. “I wanted to combine our need for a breakfast table with the practicality of a game table. I found the perfect combination. We added Italian silk skirted side chairs.”
The kitchen is located in the front right corner of the great room. Mahogany-colored cabinets, some with glass fronts, hang over brown and black granite countertops. The walls are faux painted in cream, with a distressed look, and the backsplash is a cream natural stone with brown tile accents. The sink is in a split-level counter angled to face the great room, so the cook never misses a minute of activity. A large copper-colored light fixture above the sink sets off the kitchen perfectly. “I love to cook, and the kitchen is ideally configured so I can be involved with my guests while preparing meals or refreshments,” says Sherry.
Elegant master suite
The master suite walls in a soft powder blue have a soothing effect on everyone who enters. The room is elegantly furnished with a king-size French Provincial bed with matching granite-topped end tables, a chaise longue, an armoire, a writing desk and a French tapestry depicting Roman ruins. The windows overlooking magnolia trees in the side yard are set off by floor-length gold silk draperies hung from gold rosettes. The master bath is thoroughly modern. It features a large black whirlpool tub set in a black and brown granite surround with a custom-made base faux-painted in cream and gold rub. Twenty-four karat gold bath fixtures sparkle in the light reflected from a crystal chandelier overhead. A glass block wall rises from the far side of the tub, separating it from the double walk-in shower. His and her vanities with granite tops, which match the tub surround, line the walls of the room.
Lively laundry room
Many laundry rooms are purely functional, but the McNeils’ is based on fun. The walls are covered with black and white diamond-patterned paper. Abundant cabinetry is finished in a cream-colored glaze. The candy apple red washer and dryer pick up the color in the artwork hung on the walls. The room reflects Sherry’s motto: “Above all, have a good time!”
Guest suites
A faux leopard-toned runner covers the curved stairs leading to the guest suites. The stairwell, once papered in a silver tone, is now faux-painted in copper. The upstairs loft is decorated in a modern Venetian glamour look. Two red leather swivel chairs on chrome pedestals face each other across a small mirrored table and can turn for viewing the flat-panel television on the wall. A mink-upholstered bench provides additional seating. A wine bar armoire with a Rembrandt design in the Hemingway style at the back of the loft holds scrapbooks and other memorabilia. One Hollywood guest room is Sherry’s nod to old movies. The wallpaper features photos of vintage movie stars, and monochrome pictures of Audrey Hepburn and Marilyn Monroe accent the walls. A black dresser supports a long rectangular chrome-framed mirror. A small pair of sparkly ruby slippers, depicting those worn by Dorothy in The Wizard of Oz, serves as a doorstop.
The second guest bedroom is more traditional, with soft yellow walls and a black four-poster bed. A child-size rocker holds a lifelike doll. “Since we do not have grandchildren, I bought the doll and named her Amanda in a nostalgic moment,” Sherry says. The wallpaper in the connecting bath is a colorful collage of leopard, tiger, zebra and giraffe patterns. To save space, the McNeils removed the bathroom doors and installed swinging shutter doors.
A vision fulfilled
“When I first saw it, I could not imagine us living here,” says Laird. “I am so grateful that from the beginning Sherry had the vision to make this a perfect home for both of us.” Adds Sherry, “Working together in a labor of love, I cannot imagine living anywhere else.”









0 Comments