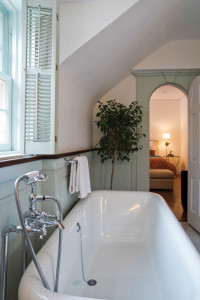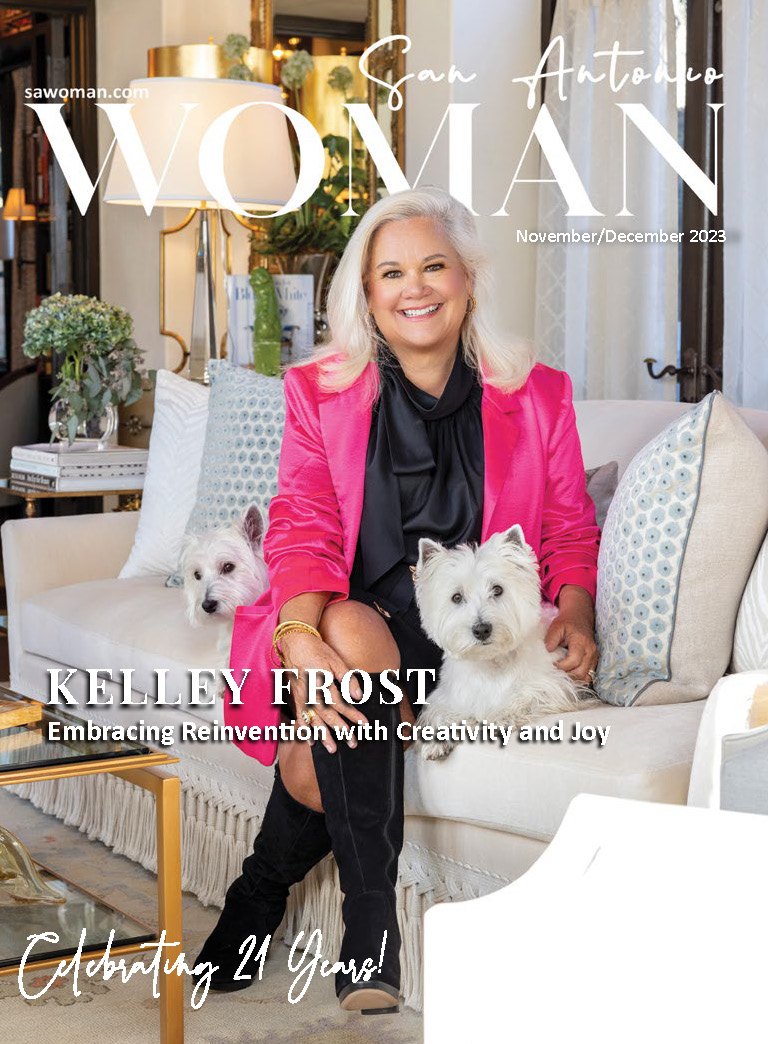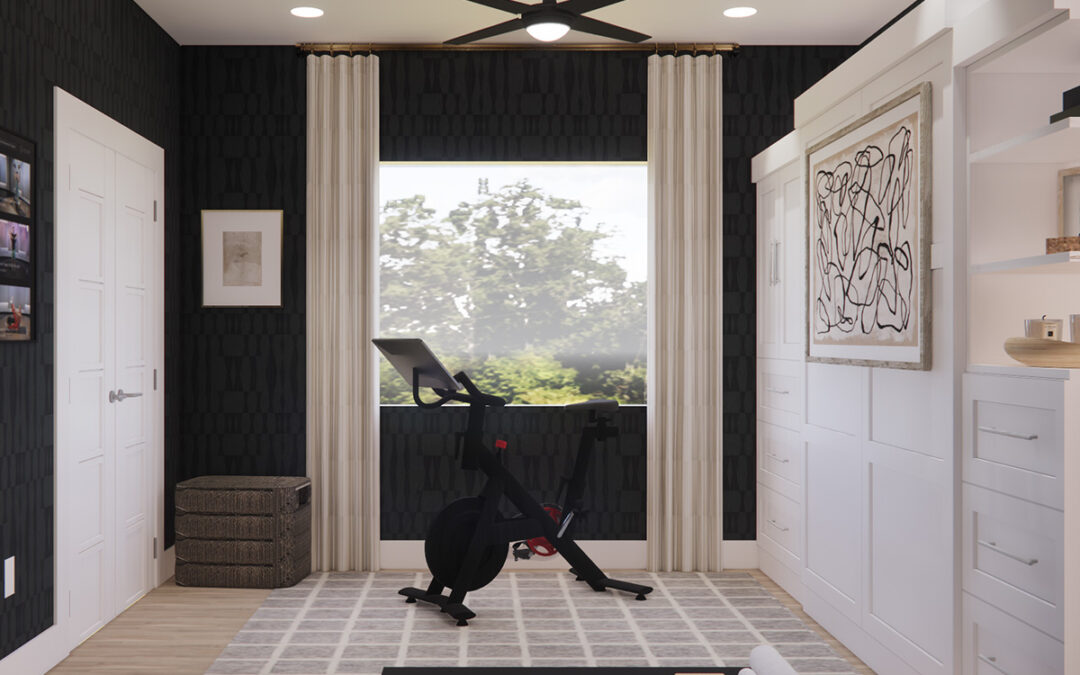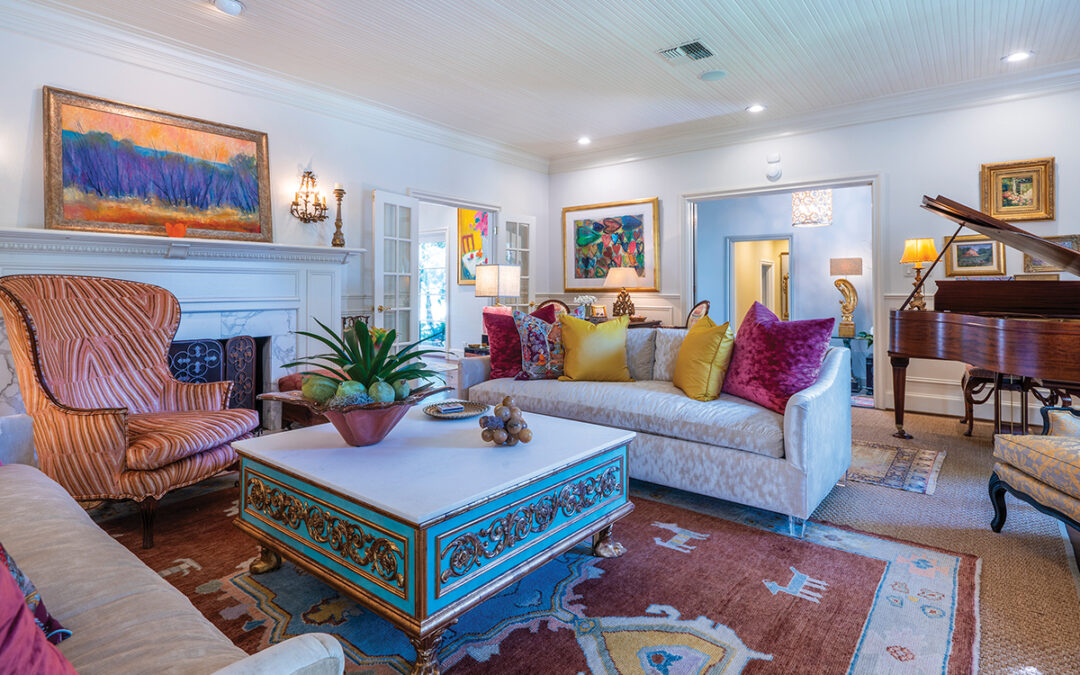The Fun Fresh Style of Contemporary Art and Furniture
San Antonio has a number of historical neighborhoods, but none is quite like Monte Vista. Located about a mile and a half from downtown, it is recorded on the National Register of Historic Places. In one of these historic Georgian homes resides a family of East Coast transplants who adore this old house and historic neighborhood. “We love classical architecture,” the homeowner says. “Many of the old classically designed homes back East have been torn down. In Monte Vista, we’ve found the architecture we love in a neighborhood with a mix of people from all over the country. It’s an urban/suburban feel.” As with many other homes in the area, the footprint of this home is original. It features triple-hung windows and is clad in Texas limestone. While the house has seen some remodeling over the years, its original “bones” have been maintained.
Contemporary interior
While the home’s exterior is a traditional design, the interior is decidedly not. The homeowner has a love of contemporary art and brings that into play in the interior’s design. She wasn’t sure what she would find in San Antonio to fulfill her passion. To her surprise, San Antonio is full of artistic opportunities and treasures.
“I love exploring the visual arts here,” she says. “In San Antonio, artists are so accessible. Here, you’re able to meet people at an event and find out later they are artists. And there are many opportunities to study under local artists. That’s amazing.
“We live in every room of this house,” she says. “Nothing is off-limits to the children. My attitude toward design is to buy what you love,” she continues. “It doesn’t matter if it’s from Target or Bergdorf [Goodman]. Buy it and use it. Your home should tell a story about you and who lives there. “
Craftsmanship shows
One of the things her family loves about the house is the craftsmanship seen throughout the 5,000-square-foot home. The wood floors, carved pediments and attention to detail are something seen only in these older homes, she says. The craftsmanship is apparent as you step across the threshold. Leaded glass windows original to the home flank the front door. A chandelier in the entry provides dramatic lighting for the graceful curved staircase. As in most Georgian-style homes, the entry is the center of the home. The living room lies to the left and the formal dining room to the right.
One large window provides natural light for the dining room. With mushroom-toned walls, it’s a dark room that needs the extra light from the chandelier installed over the large rectangular table. To the right of the window hang three small artworks by Hagar Vardimon-van Heummen from Amsterdam. Each is a photograph with carefully placed threads that add depth to the picture; this is a hallmark of his work.
Supporting local artists
On the opposite wall is a large painting by Marianist Brother Cletus Behlmann, the director of the St. Mary’s University Art Center in San Antonio. The painting is of a blue chair on a red background. When the homeowner asked him for his inspiration for the painting, he replied that it is one of his own chairs. “It was so wonderful to talk to him in his studio,” she says. “He donated his artwork to raise money at a silent auction for the American Red Cross. “Over the sideboard is a painting by Tracy Williams, another local artist,” she says. “This contemporary piece made the room feel more modern and adds some warmth to the room. When I asked, Tracy said the painting was inspired by the Texas sunset.”
Her husband’s office is on the back side of the staircase. Ambient light streams through a wall of windows that open to the back patio and swimming pool. A white ceramic deer mount hangs over the fireplace mantel. Large curving horns from African cattle sit on the hearth. Built-in bookcases flank the fireplace and are filled with mementos of travels and family. A brass skull sits on a pile of books.
“My husband offices downtown, but he does need space here to work,” she says. “We painted the walls a dark charcoal for a masculine feel. The desk and hutch are from Mod Modern midcentury furniture on Broadway.” The Eames chair and an arc lamp from Target complete the cozy space. A colorful piece of knitted fabric art hangs near the chair. “It’s actually a llama bib that’s used for parades in Peru,” says the homeowner. “It’s a Nate Berkus piece that I found on an online auction site. I thought it was a fun piece since we had just traveled to Peru with the kids last summer.” The office opens onto the living room, whose light walls provide a perfect foil for the colorful art displayed there. One of the unusual pieces hangs over the fireplace. It’s a fabric disc by Maxine McClendon, another Texas artist, and was also purchased at Mod Modern. Nearby hangs a work by local artist Kari Englehardt. “This encaustic painting is made through a process of pigmenting beeswax and damar resin, creating multiple layers,” the homeowner explains.
Taking pride of place over the sofa is an original painting by Franco Mondini-Ruiz, another San Antonio artist. The wedding gown worn by the homeowner’s mother inspired the painting, titled Modern Bride. Abe Lincoln stares out from a found object artwork hanging over the antique Chickering baby grand piano. “This artwork was made by my daughter’s kindergarten class,” the homeowner says. “We purchased it at a fundraiser for her school. For this fundraiser, artists came in from all over the Northeast to work with the kids, using objects they found that normally might have been thrown away. This artist chose broken blinds. He used a projector to outline Lincoln’s image on the blind parts. He gave each child a piece and told them to paint between the lines. Then he reassembled the blinds, and this is the result. I think it’s a wonderful piece and a great memory.”
Furniture as art
The furniture in the living room is midcentury modern, as evidenced by the Milo Baughman chairs on either side of the Jonathan Adler sofa. The needlepoint throw pillows on the sofa are also by Adler. A bit of whimsy adds to the fun in the room. White ceramic end tables, modeled after three legs of a horse, and a golden mantel pig draw the eye. “That is actually a piggy bank,” the homeowner says. “It was cast from a mold of a real pig.”
French doors on either side of the fireplace lead to her office, which served the previous owners as a sunroom. Natural light comes in from large windows on three sides; the fourth is a floor-to-ceiling bookcase. Green tile, original to the house, covers the floor; a fluffy sheepskin rug accessorizes it. Her tidy desk and ghost chair stand ready for the next laptop session. Antique suitcases stacked to the right of the desk contain her art supplies. A 1970s bubble chandelier dangles overhead. And everywhere there are books. “We love books,” she says. “We are all readers, and we read all kinds of books. I try to keep them contained here and in the girls’ rooms, but they seem to migrate throughout the house!”
Light kitchen work
The gray-green walls and marble countertops complement the white Shaker-style cabinets. The long island in the center of the kitchen provides plenty of prep space. A pair of French doors leads to the back patio, and a wooden staircase leads up to the family room from the kitchen. The spacious family room has a vaulted ceiling with exposed rafters. A fireplace faced with the same hand-scraped limestone that’s used on the home’s exterior anchors the far end of the room. Displayed on the mantel are two works of art by Texas artists Hannah Dreiss and her husband, Nemo. The art is made from recycled tin cans. Works of art from Franco Mondini-Ruiz, Charles Haile and other local artists are displayed around the room. The stairwell is a timeline in black-and-white photographs of the children’s early years.
Soak in style
The youngest daughter says the best feature of her parents’ bedroom is the master bath. “Look at this gigantic tub!” she exclaims. The porcelain soaking tub is big — large enough for the family’s great vigorous dog to sprawl in it for a nap. The spacious separate shower looks out onto his and her marble vanities. The room is painted a cool sage green, and the walls are dappled by the sunshine streaming in from windows on either side of the room.
“We’re fortunate to have found this neighborhood and home,” the homeowner says. “It’s anchored our move from a life we knew to the life we have in Texas. It’s a good fit for all of us.”














0 Comments