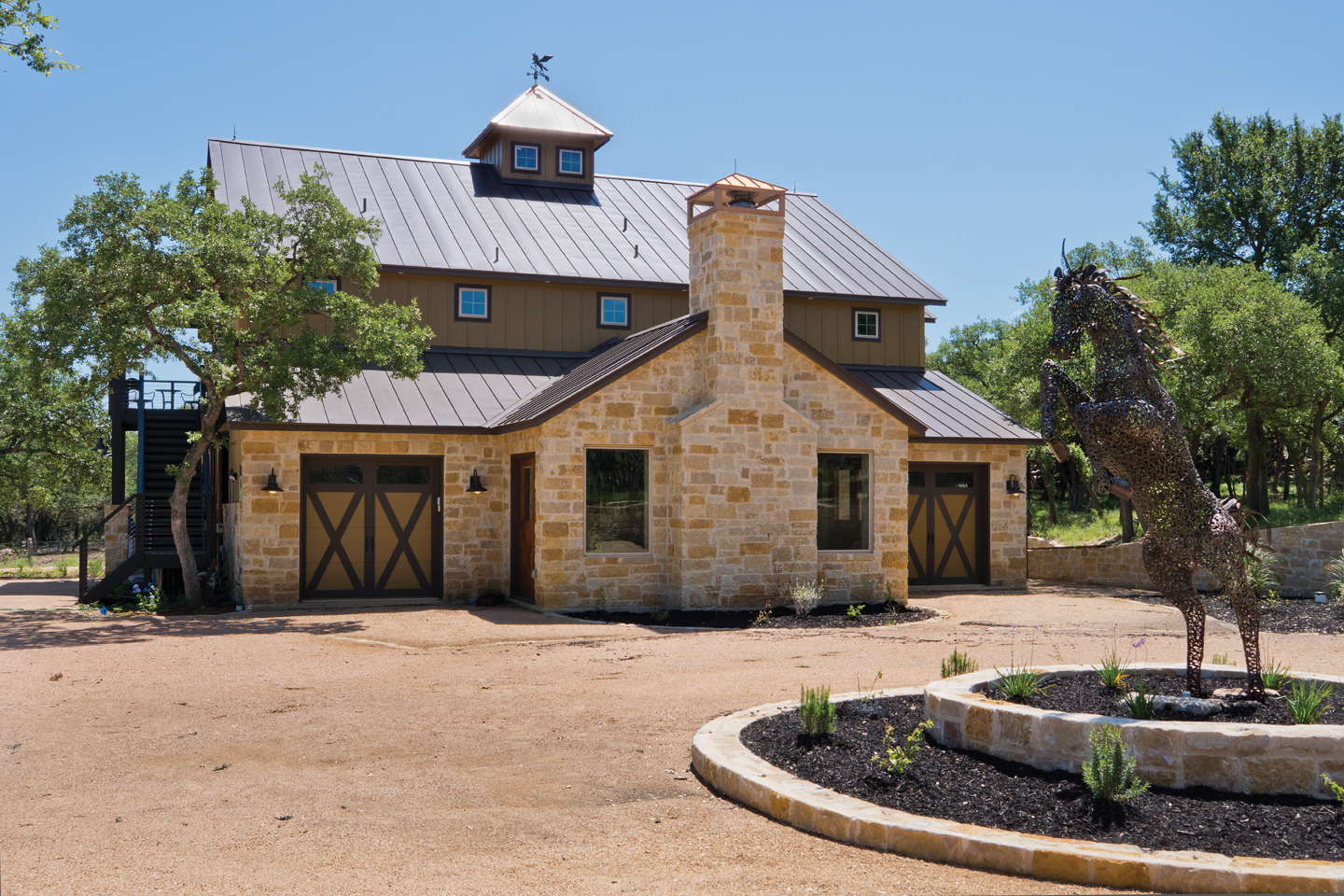
Fay Pemberton enjoys her Hill Country retreat
Cordillera Ranch, located on Highway 46 near Boerne, is a Hill Country gem. The community is the site of many beautiful homes, and Fay Pemberton’s estate is no exception. Situated on 8-and-a-half acres, this Hill Country abode accommodates extended family and friends for holiday entertainment and weekend gatherings.
Fay’s roots are in McAllen, Texas, where her father owned an oil company. After a merger with a larger corporation, Fay decided to move to a city with better opportunities for her children. After an extensive search, consisting of sardine-packed houses in cookie-cutter neighborhoods, she determined that acreage was the way to go. Her real estate agent showed her a home in Cordillera that met her needs. To Fay’s surprise, her father bought the house, declaring it to be a suitable family “home away from home” for his daughters and their families.
Eventually her parents moved in full time, and Fay began looking around the neighborhood for acreage, soon finding it right next door. She contracted with Michael Hyden of Hyden Design Group for the architectural plans and Gary Hendry Homes, Inc., for construction of the 8,000-square-foot French Country home.
“I’m claustrophobic, so I wanted an open design,” Fay says. “I knew I wanted a stone exterior and natural materials on the interior. I used a neutral color palette to please my dad, but after he passed away, I started to play with color in my rooms. I enjoy being surrounded by vibrant color.”
Fay hired Tim Little and Alex Perez of Texas Luxury Interiors in San Antonio to help her choose the home’s bright colors and accessories. Tim helped her select the flooring; it’s all dark wood or tile throughout the home — very little carpet is used.
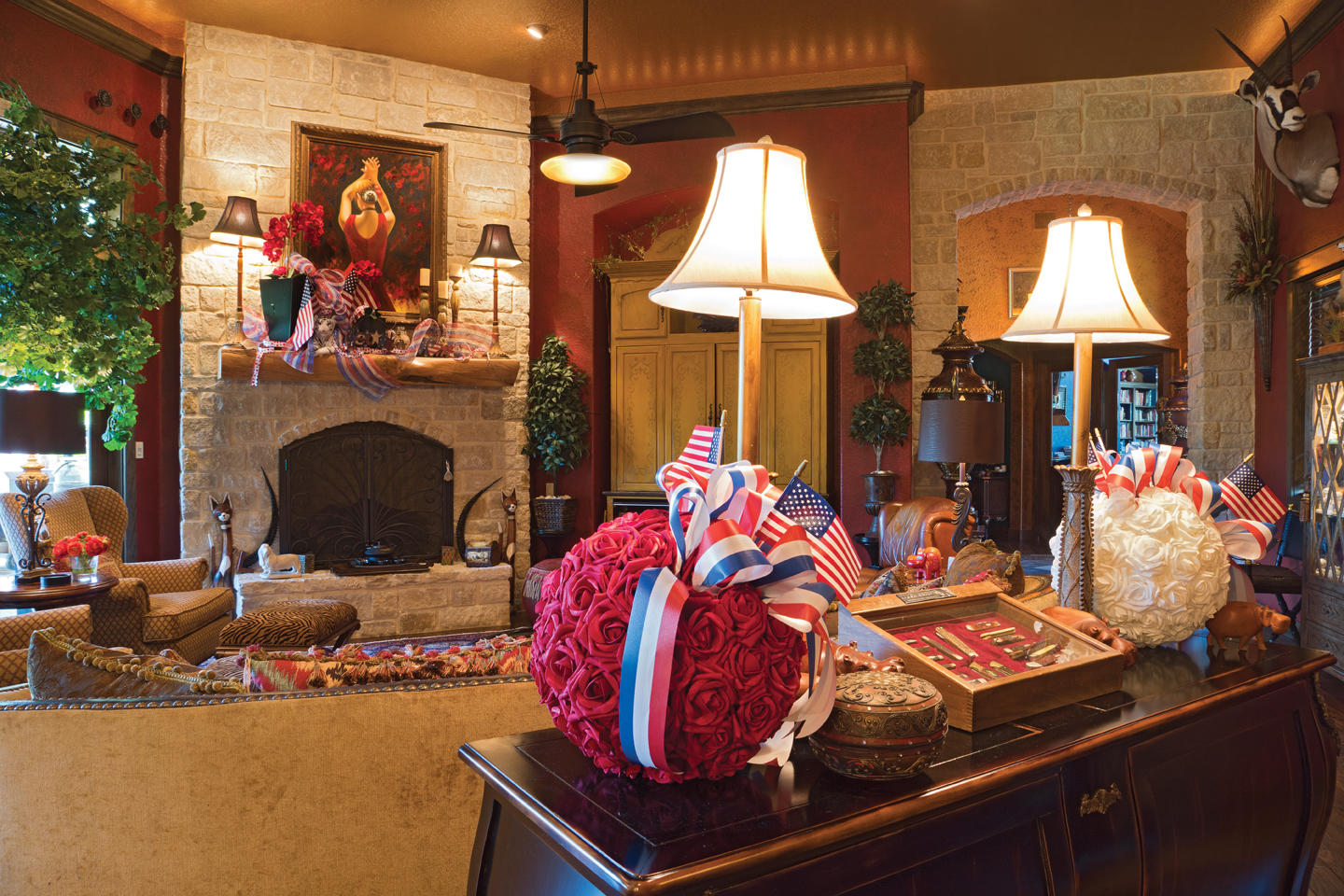
One very great room
Fay’s love of open space led her to combine the living room, kitchen, dining and breakfast areas into one very large room. The high ceiling and windowed walls allow swaths of sunshine to light the space.
Originally the breakfast nook was planned for a windowed alcove near the room’s entry. Fay decided it wasn’t the best use of the space, so she turned it into a music alcove. A baby grand piano resides here, along with comfy seating and a curio cabinet housing a knife collection and Remington bronzes.
Across an aisle is the family’s relaxation space. Several chairs, a large kidney-shaped sofa and a huge ottoman face the fireplace and the entertainment center. The fireplace’s mantel is a cypress log rescued from a Guadalupe River flood. Over the mantle is a large painting of a flamenco dancer in a red dress. “People ask if that’s me in the painting,” Fay chuckles. “I did flamenco dancing in my youth, but that’s not me.”
The entertainment center is a custom-made cabinet tucked into an alcove. The metal inserts in the cabinet doors were specially made by Forge Imports, as was the fireplace screen.
The great room boasts two rectangular dining tables, each seating eight. Fay uses them as focal points for her holiday decorations. “Holidays are a passion for me,” she says. “I love to decorate for each one.“ So much that she built a spacious storage room to house an amazing collection of accessories for her holiday themes.
Prep and cook
Cooking is another of Fay’s passions. In previous homes, Fay found herself separated from guests while she cooked. “I didn’t enjoy missing out on the party,” she said. “I wanted to be where the fun was.”
In the great room, the kitchen is the center of the action. A semi-circular stone bar with a black granite countertop separates the seating area from the kitchen. The step-down countertop houses a sink and work space. To the right is an alcove where the Thermador gas range and oven are placed. At the right of this is what Fay calls the “food refrigerator.” A microwave and warming oven complete the working kitchen.
But that’s not the end of the workspace. Michael Hyden made a case for creating a “prep kitchen” away from the main party area. “The idea was to do all the food preparation work here,” Fay says. “We chop vegetables, trim meat, stack and wash dirty dishes — all the messy stuff goes on back here. There’s a refrigerator only for drinks in here and a full-size icemaker in the pantry. It is a great catering space.”
Behind the oven range wall is a large pantry with elfa® shelving from The Container Store®. Skillets, pots and pans of all sizes hang from pot racks on the ceiling. Foodstuffs are stored in labeled drawers. Fay believes that organization is a good thing.
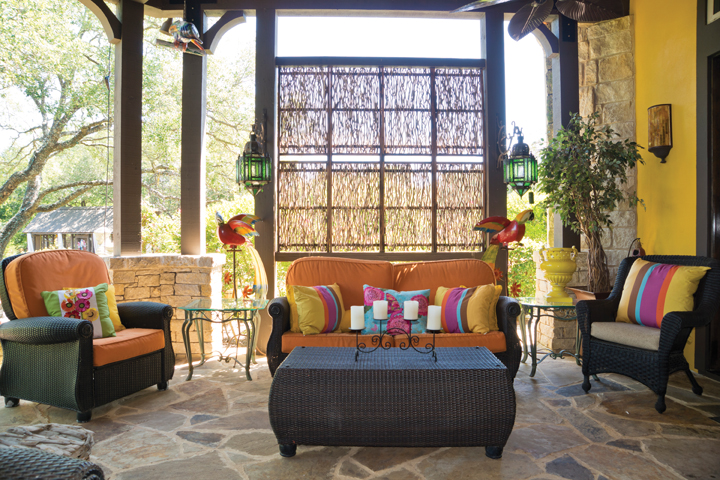
Jungle retreat
Fay’s master suite is her jungle retreat. As a student of feng shui, it was important to her that doors, windows and furniture were placed correctly for a good night’s sleep. Fay chose a tropical theme with jungle accents. Her aunt painted the ceiling with banana leaves and monkeys peeking from behind them. Teal-colored walls are accented by heavy black draperies embroidered with multicolored tropical birds; pulled aside, they reveal a French door leading to the back patio. The king-size bed is so far off the floor that Fay needs a set of steps to reach the top. Once she’s there, the height provides a great view of the corner fireplace, the big-screen TV and backyard.
The master bath can be accessed by doors on either side of the bed. The slate floor stretches the length of the 12-foot lavatory with double sinks. The countertop is constructed of black granite, and the cabinets are handcrafted from stained alder wood. The bathroom walls are an eye-opening lime green. The infinity edge bathtub beneath a large set of windows creates a spa atmosphere. “The only time that tub gets used is when my nieces are here,” Fay says. “It takes so much water to fill it.”
The master closet is very large, wrapping around the back side of the shower. Windows offer natural light. Rods and built-ins organize Fay’s clothes, so she can find anything she wants when she needs it.
Fay’s dressing room is a model of organization. Necklaces of varying lengths are hung from bulletin boards, using pushpins. Bracelets are lined up along curtain rods. Fay purchased earring holders from the Container Store® to organize her earring collection. The surface of her vanity is covered with other kinds of jewelry receptacles. “I do not like pawing through boxes for jewelry to accessorize my outfits,” she says. “This system allows me to choose my accessories with a minimal amount of time and fuss.”
Outdoor living

As a native South Texan, Fay’s heart is in outdoor living. Her back patio is an extension of the great room. A glass-topped wicker dining table seats eight; across the room is a seating area arranged for television viewing. The outdoor kitchen sports a large gas grill, sink and refrigerator; the barbecue pit is close by.
The view from the porch offers several focal points. A working windmill spins to the right; it provides all the water for the estate. A colorful play set is entertaining for visiting children. A full-size tennis court gets lots of use, too.
There’s an aviary, where Fay cares for a colorful macaw and several African grey parrots. Far across the expansive yard, beyond the putting green, is the pen for Fay’s alpaca — named Roger — and another for her hunting dog. “I love animals,” Fay says. “Can you tell?”
Beautiful barn
Behind the tennis courts is a rocky path that leads to Fay’s equestrian center. Her father raised Azteca horses on his ranch; after he died, she brought the remnants of the herd to the estate. Five graceful horses live in comfort on acreage and in a gorgeous two-story barn.
The barn has its own entrance from the road. When a driver pulls in, the first impression is of a life-sized metal statue of a rearing stallion. Garage bay doors open to rooms that hold hay or feed.
The main entrance is on the side of the barn. A set of exterior stairs leads to Fay’s exercise room, outfitted with a variety of aerobic and weight-lifting equipment and a full shower. A door at the opposite side of the room leads to her air-conditioned decorating storage room. A locked door leads to a spacious guest suite, complete with bedroom, bath, living area and kitchenette. The suite has a small patio and its own set of external stairs. “Sometimes I come up here to sit on the patio and look at the view,” Fay says. “I can see the mares and the countryside. It’s very peaceful.”
Downstairs are five beautiful stalls made of alder wood and wrought iron. There’s a tack room, a wash stall and a door to the feed room. A pair of doors in the middle of the building lead to a groom’s dream —a lodge with comfortable seating, a large screen TV and a kitchenette. Subway tiles cover the walls, and two refrigerators — one for wine and one for food — are close at hand. A wood-burning fireplace is the centerpiece of the far wall.
The lodge features its own special piece of furniture, a ceiling-height antique German spice rack. The drawer pulls are hand-labeled with the names of spices that once were stored there. Beside the rack are the remnants of two decorative Russian doors partially burned in a house fire. Fay intended to use them as the lodge doors, but they were the wrong size. Now they serve as reminders to handle flame with care.
No barn would be complete without a chandelier. This barn has a heavy rope chandelier hung from the cupola. At the top of the cupola is a winged Pegasus weathervane.
The Pemberton retreat
Fay says life is good at her retreat. “I have everything I need right here,” she says. “Other than trips to the grocery store or to take my son somewhere, I rarely leave. I find peace here in the countryside, with my family and my animals. What more do I need?”
By ROBYN BARNES
Photography by AL RENDON
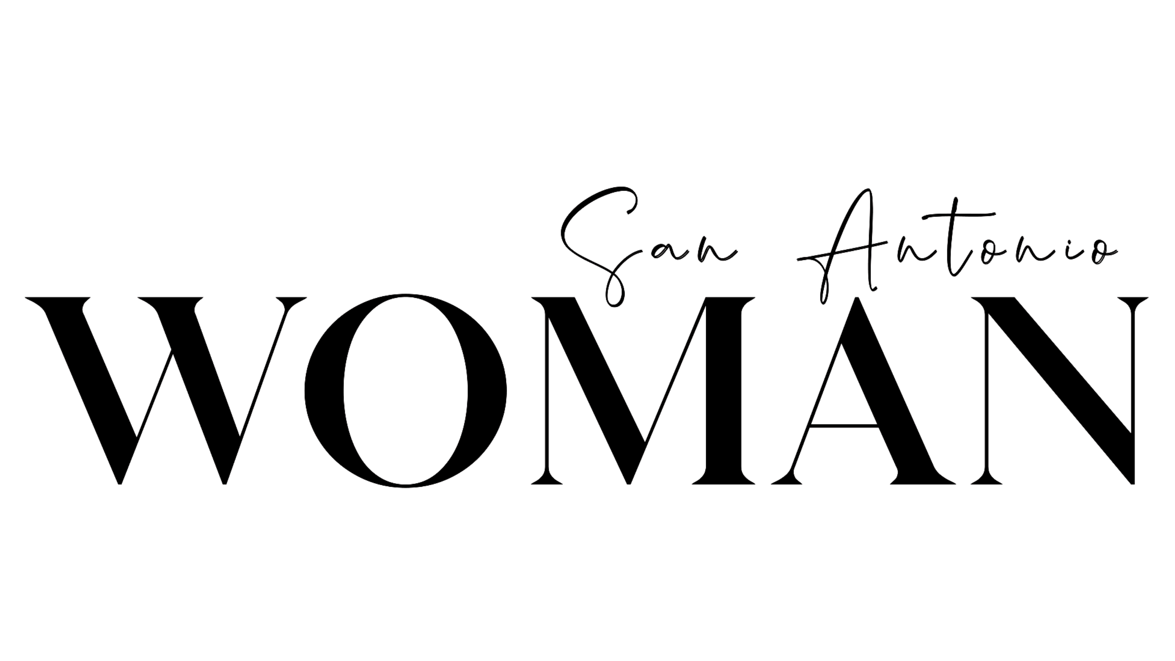

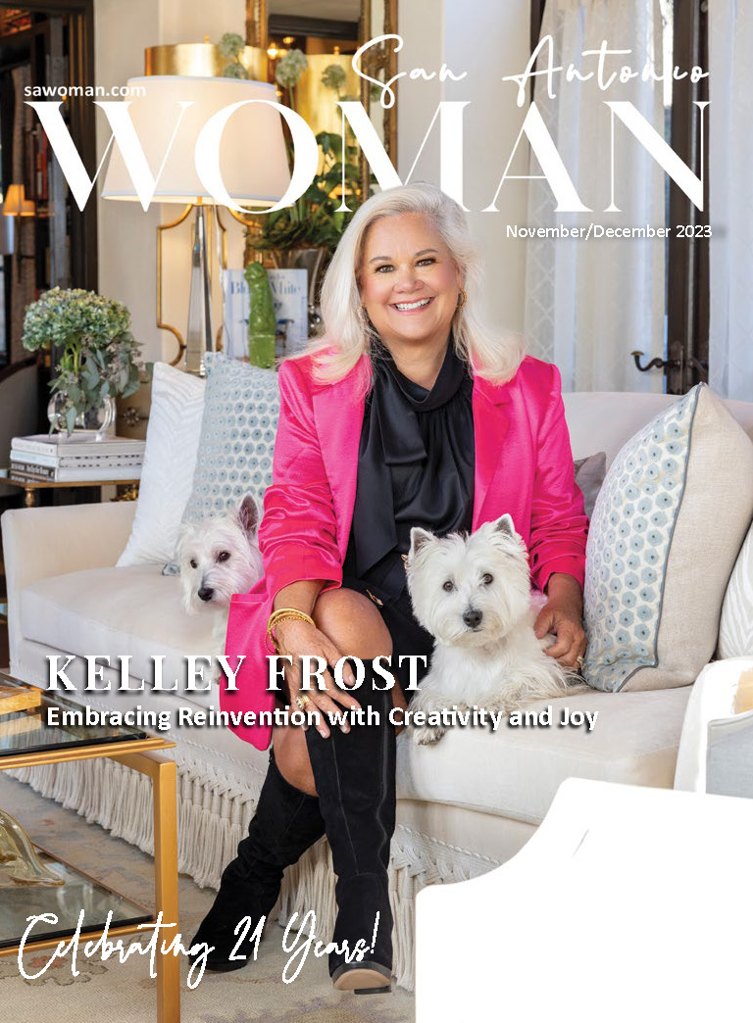



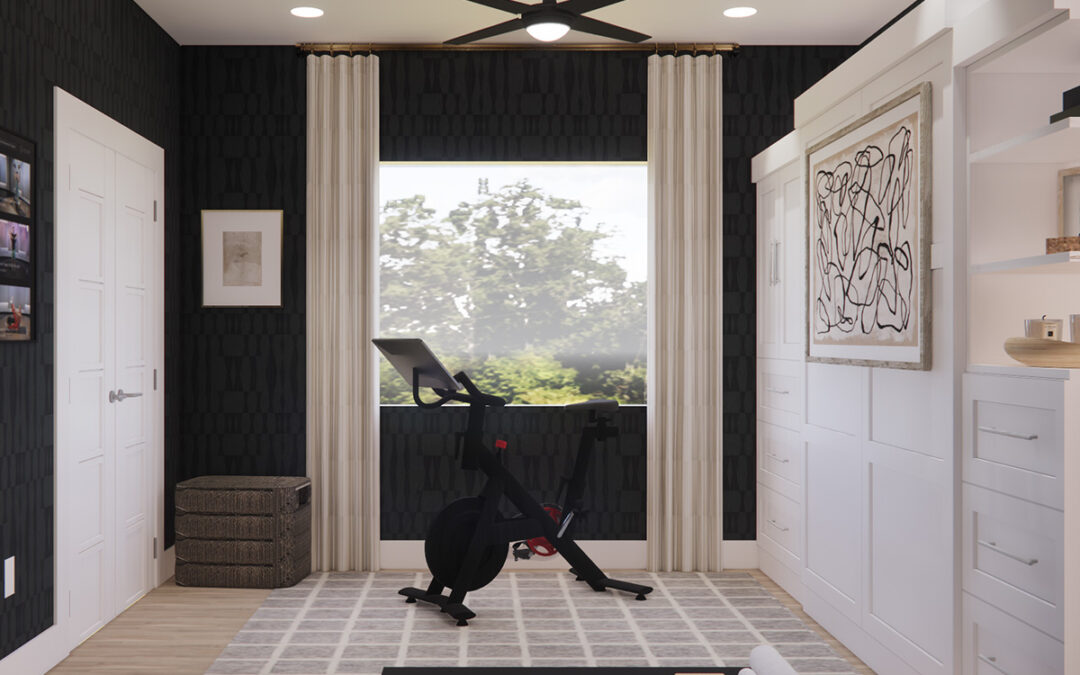
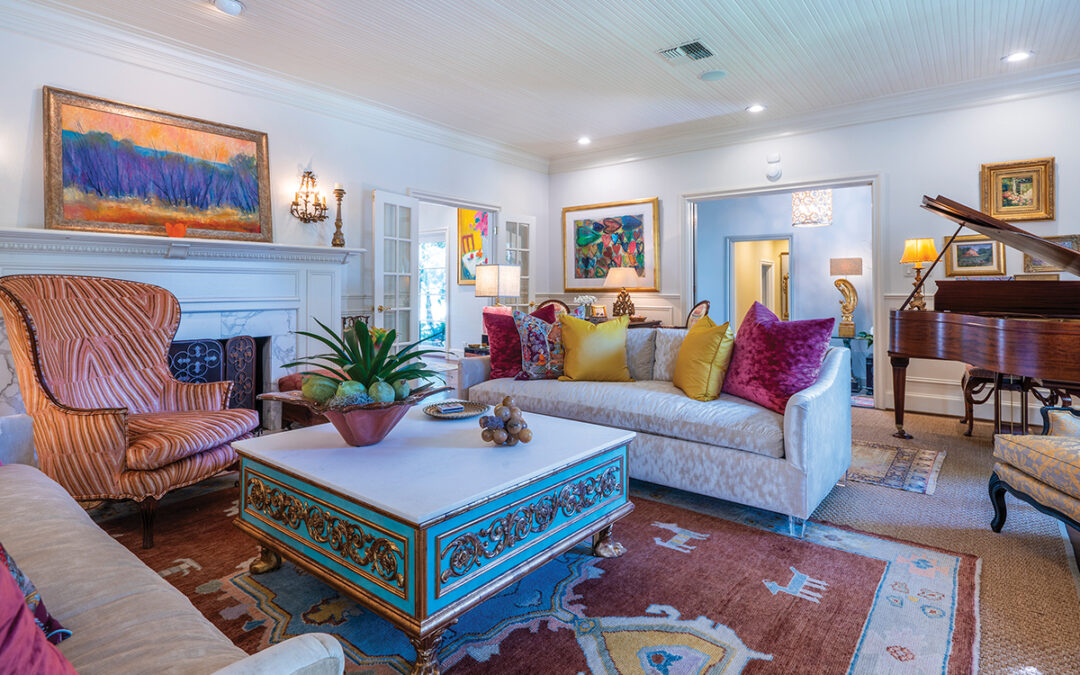
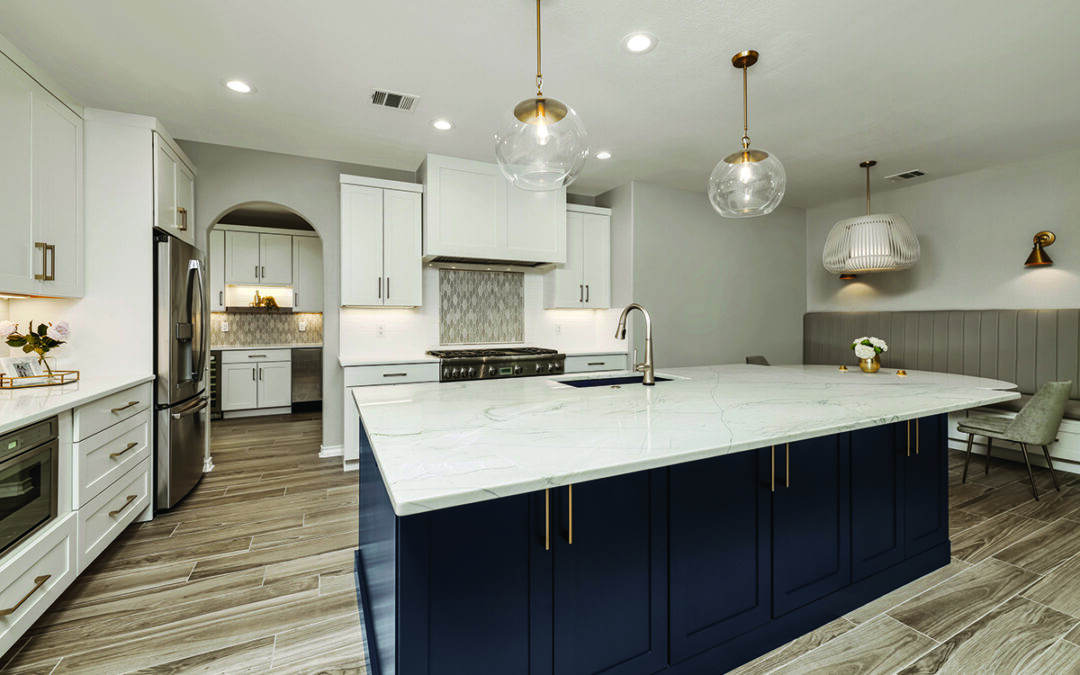
0 Comments