After a hard day working in the city, Kim Gresham unwinds with a long drive to the country home she shares with husband Alan and three canines. Alan and his company, Gresham Homes, originally built the house intending to sell it. But as the walls went up and the floors went in, Kim liked it more and more. The couple bought it and moved in nearly four years ago.
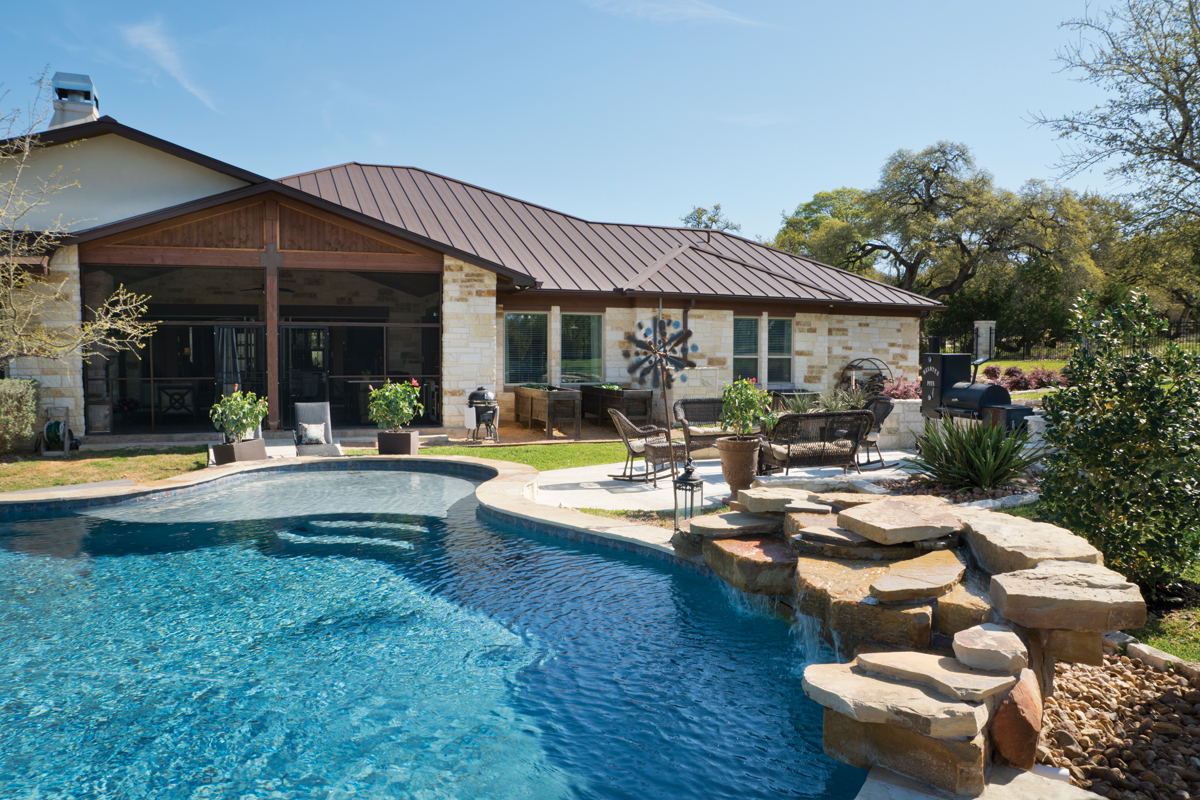
The backyard centerpiece is the raised pool and waterfall with plenty of seating and grass for grandchildren to play.
Kim and Alan love to entertain, and the house is certainly built for it. The deep front porch with its comfortable seating invites you in. The flow of the home allows the guests to circulate easily from the dining room into the living room and kitchen into the spacious screened porch beyond.
The home’s 4450 square feet, with five bedrooms and five baths, are designed for easy care. The eight-foot doors are solid wood. Flooring is wood in all the public rooms and carpet in the spare bedrooms.
Granite countertops are used on the kitchen island and in the baths, but quartz is the material of choice for kitchen countertops.
A small pass-through bar separates the dining room from the living area. Because the Greshams chose not to put blinds on the dining room window, the room is awash in natural light. The rectangular table seats six. The chandelier is satin nickel.
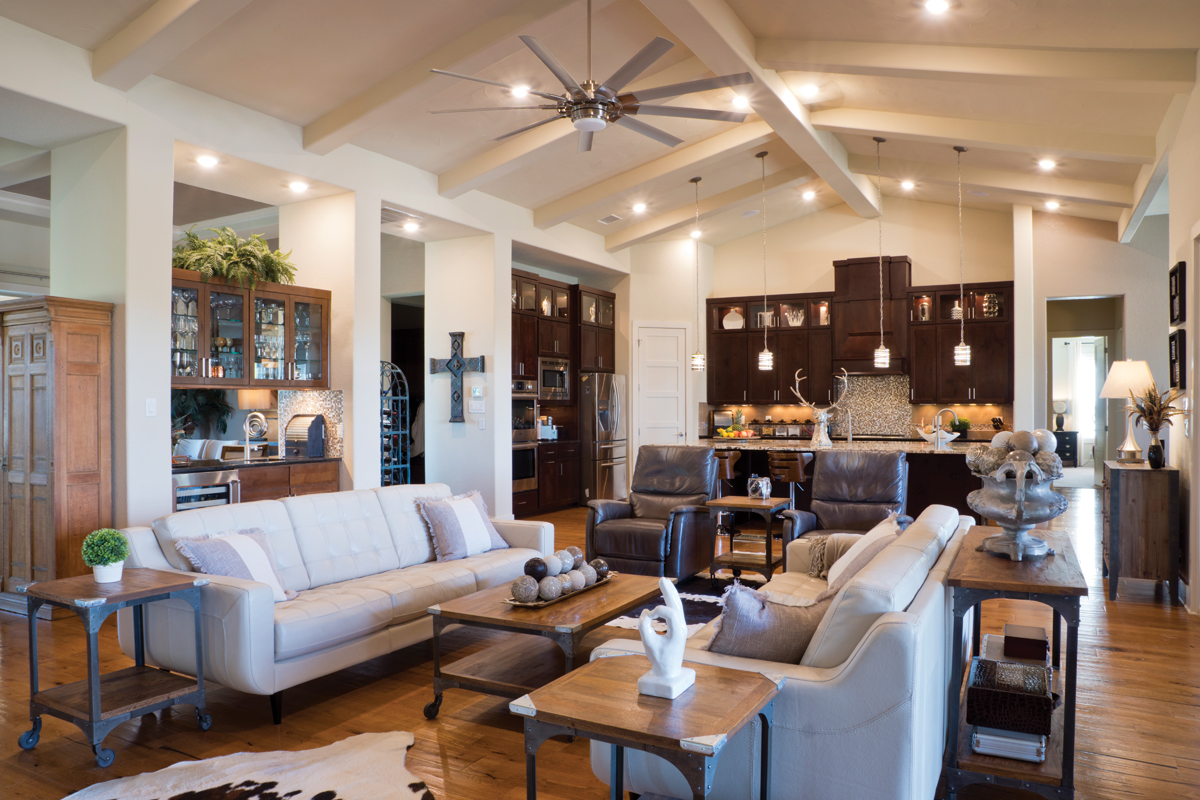
The living room is comfortably furnished in modern leather sofas and dual recliners that face the fireplace. The flow of the home allows the guests to circulate easily from the dining room into the living room and kitchen into the spacious screened porch beyond.
The focal point of the room is a large four-panel artwork made of individual pieces of wood. “Hanging those panels was a real challenge,” Alan says. “They are heavy! Kim and I did it by ourselves and got it right the first time we tried. We considered that something of a surprise!”
The living room is comfortably furnished in modern leather sofas and dual recliners that face the fireplace. “The engineering marvel in this room is the center beam in the ceiling,” Alan says. “It’s a 42-foot clear span, built on the job. I like the way it leads the eye from one end of the room to the other.”
“The kitchen island is the center of every party,” Kim says. It measures 6’x13′ and offers plenty of prep room. There’s a vegetable sink at the end of the island, and a small refrigerator built in that is specially made for vegetables.
All the appliances are by Bosch. Pendant and recessed lights and under-cabinet lighting ensure no dark spots on any workspace.
The Gresham’s breakfast nook is a game room. “We already had so many places people could eat,” Kim says, “and this space was perfect for our pool table. Guests can play or watch the game without being separated from the party in another room.”
Large glass sliding doors open onto the spacious seasonal room. “We live out here!” Kim exclaims. It’s easy to see why. Comfortable seating faces a large fireplace and big screen TV. The round dining table seats four. The outdoor kitchen features a Coyote grill that can double as a smoker, although there is an enormous smoker outside, along with a Big Green Egg.
“I love to barbecue,” Alan says. “This gives me lots of options.”
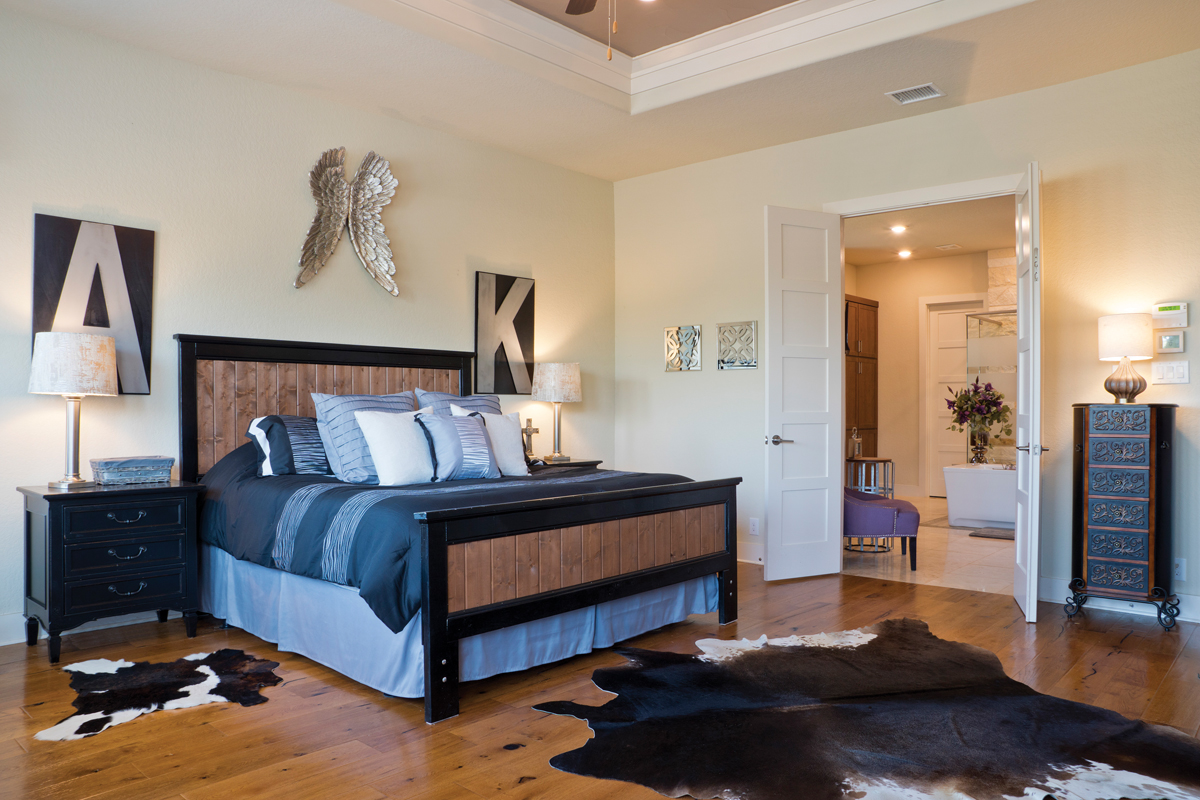
The master bedroom has a lovely stepped ceiling and gentle five-window bay overlooking the pool. Cowhides serve as area rugs, and the king-size bed faces an entertainment center with a large-screen TV. This is truly a master bedroom and bathroom retreat.
The backyard centerpiece is the raised pool with the swim up bar and separate hot tub. Wicker chairs can be pulled up alongside the pool so swimmers and sunbathers can chat together. A separate seating area is across the yard by the smokers. There’s plenty of grassy space for grandchildren and dogs to romp together.
“We wanted our master bedroom and bath to be a little retreat,” Alan says.
They seem to have accomplished their goal. The master bedroom features a stepped ceiling and gentle five-window bay overlooking the pool. Cowhides serve as area rugs, and the king-size bed faces an entertainment center with a large-screen TV. Beneath the television is a bobcat trophy from a hunting trip.
The master bath is quite large, with split lavatories and a multitude of cabinets. Separate closets add to the storage space, as does the coffee bar Alan built. Instead of coffee service, it holds Kim’s jewelry collection.
The freestanding soaking tub and double shower are luxurious. “I love my tub and shower,” Kim says. “They are a haven!”
Travertine floors and clerestory windows complete the suite.
The Greshams occasionally use the home as a model for Alan’s clients and it’s no wonder. This showplace could sell anyone on country living!
View Full Slideshow:
By Robyn Barnes
Photography by Al Rendon















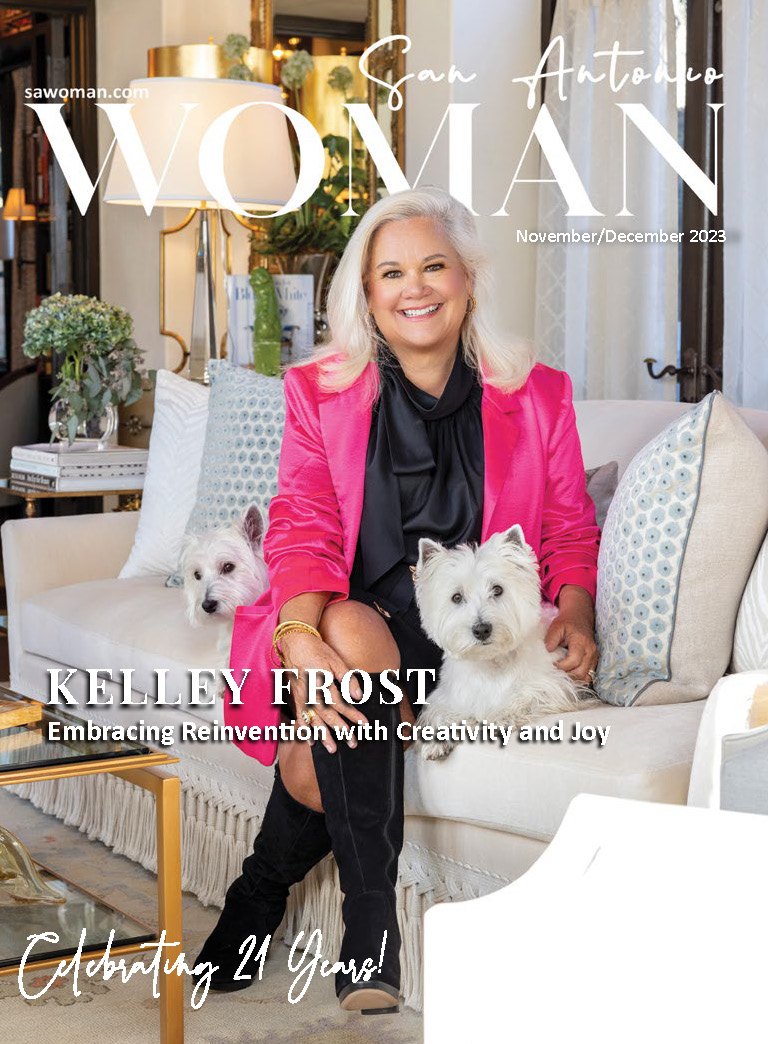



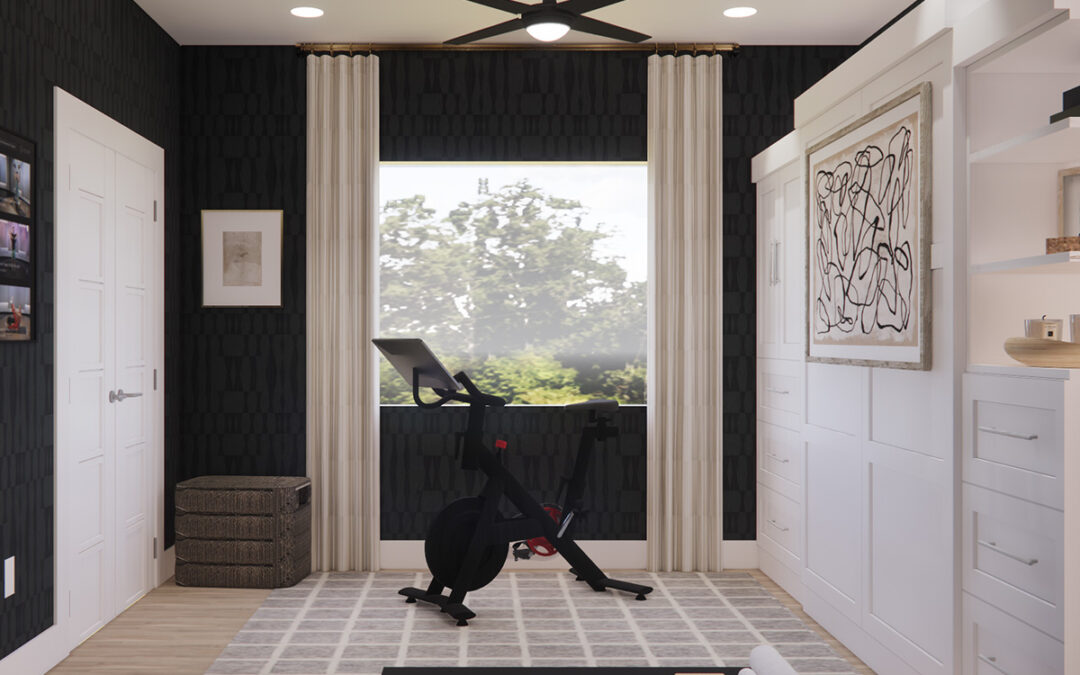
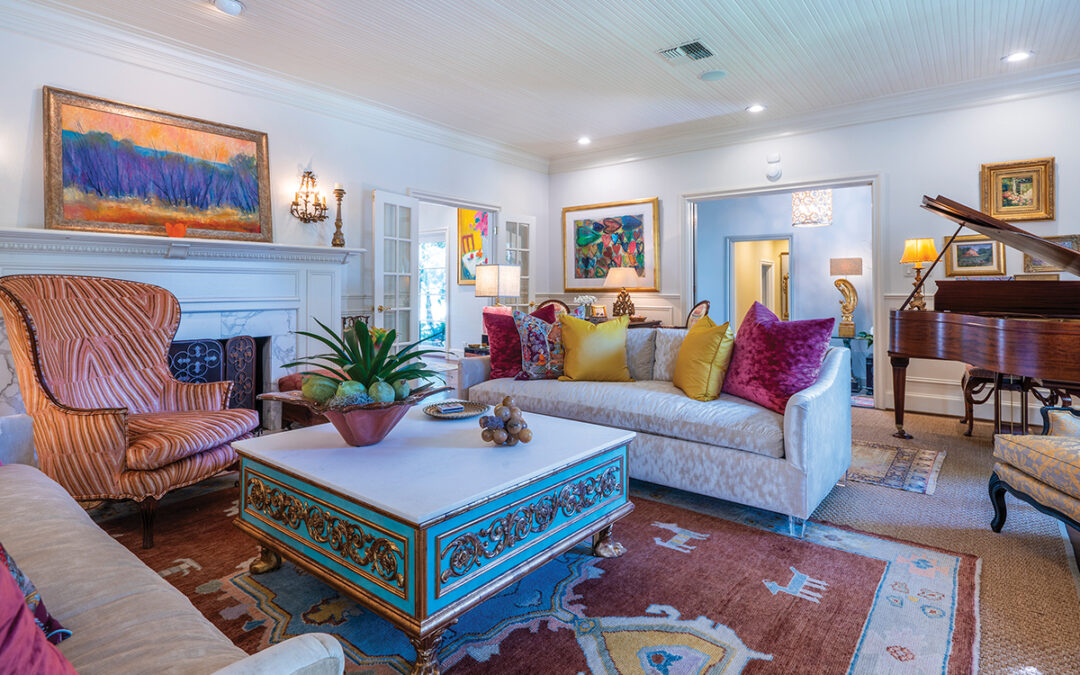
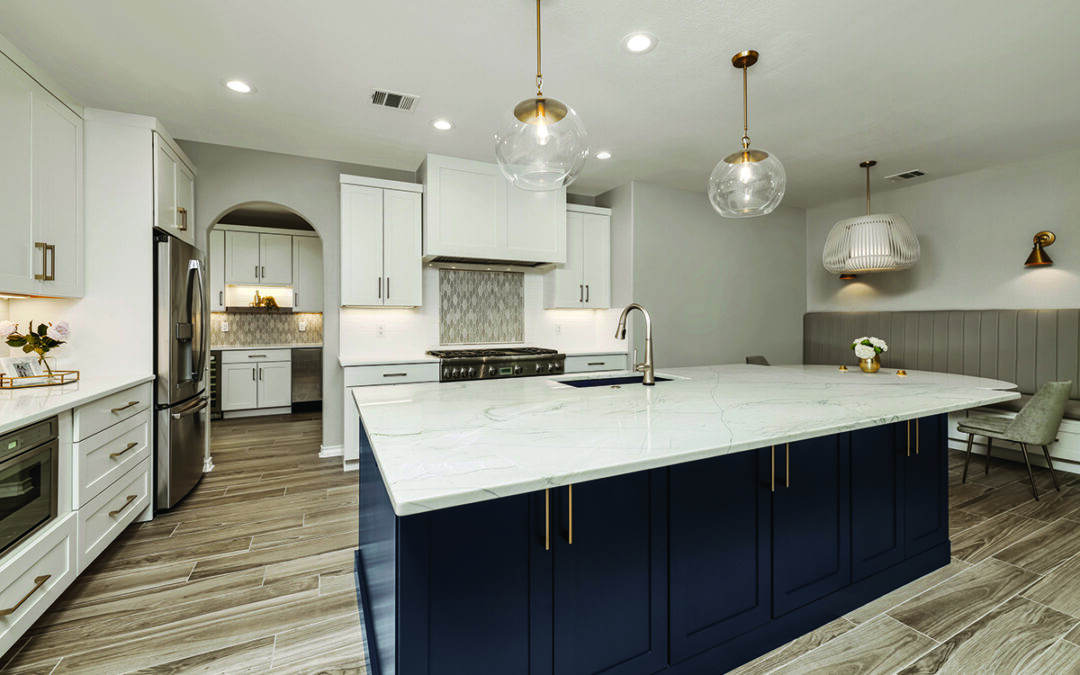
0 Comments