JUST WHAT THE DOCTOR ORDERED
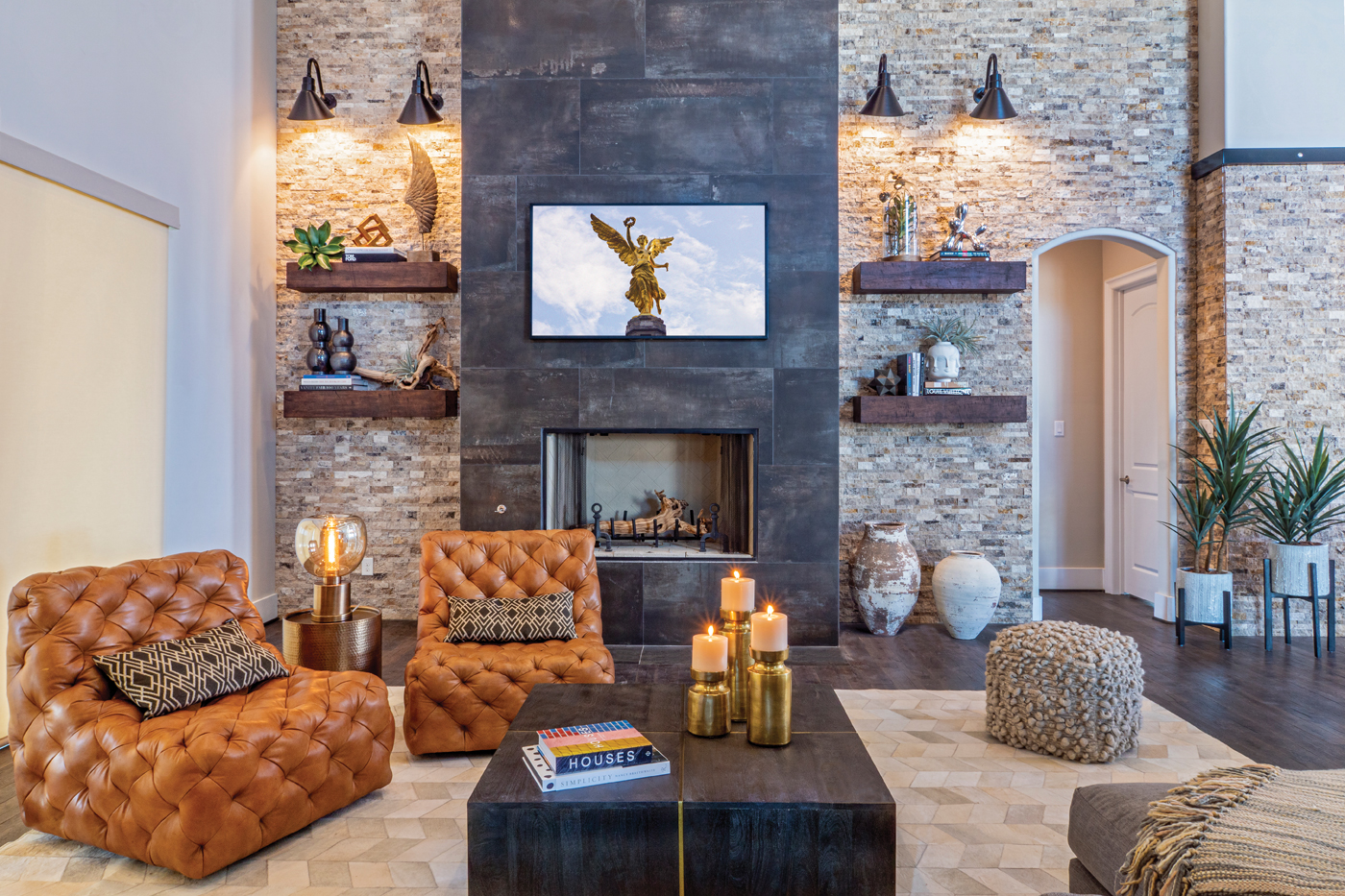
Great Room
Tufted leather swivel chairs covered in distressed, baseball glove leather and knotted wool poufs from Bernhardt. Split face stone wall is Scabos from Stone Solutions.
Board-certified orthodontist Dr. Amy Jackson and her husband Dean, a partner in a large law firm specializing in complex litigation, created a custom home with interior designer Carla Royder that was built upon complete trust. Having met through mutual friends, Amy and Carla were in perfect sync when it came to the home’s functionality and design. “Amy is great to work with,” said Carla. “She knows what she likes and allowed me to run with it.”
Giving her a blank canvas, Amy was confident in her designer’s ability to produce the family home of her dreams. With children, Kate, 13 and Jett, 10 active in sports and activities at San Antonio Christian School and a social lifestyle that required open and large entertaining spaces, the design had to be family-friendly, yet sophisticated enough to welcome clients and guests.
“I wanted our public spaces to feel grand,” Amy emphasized. “And I wanted to find a light fixture that you could see through when entering our home.” Resourcing lighting fixtures and hardware became Amy’s passion.
She spent a solid week researching and pulling together fixtures for each room that reflected both her style and the desires of her family.
“Dean had one request,” Amy revealed adding, “that I did not pick a ‘girlie’ light fixture to hang in the master bedroom.” The request was granted. But her personal spaces, including the dressing table in the master bedroom bath, are illuminated with a pair of sparkling rock crystal
and glass-beaded sconces that are the personification of
girl power.
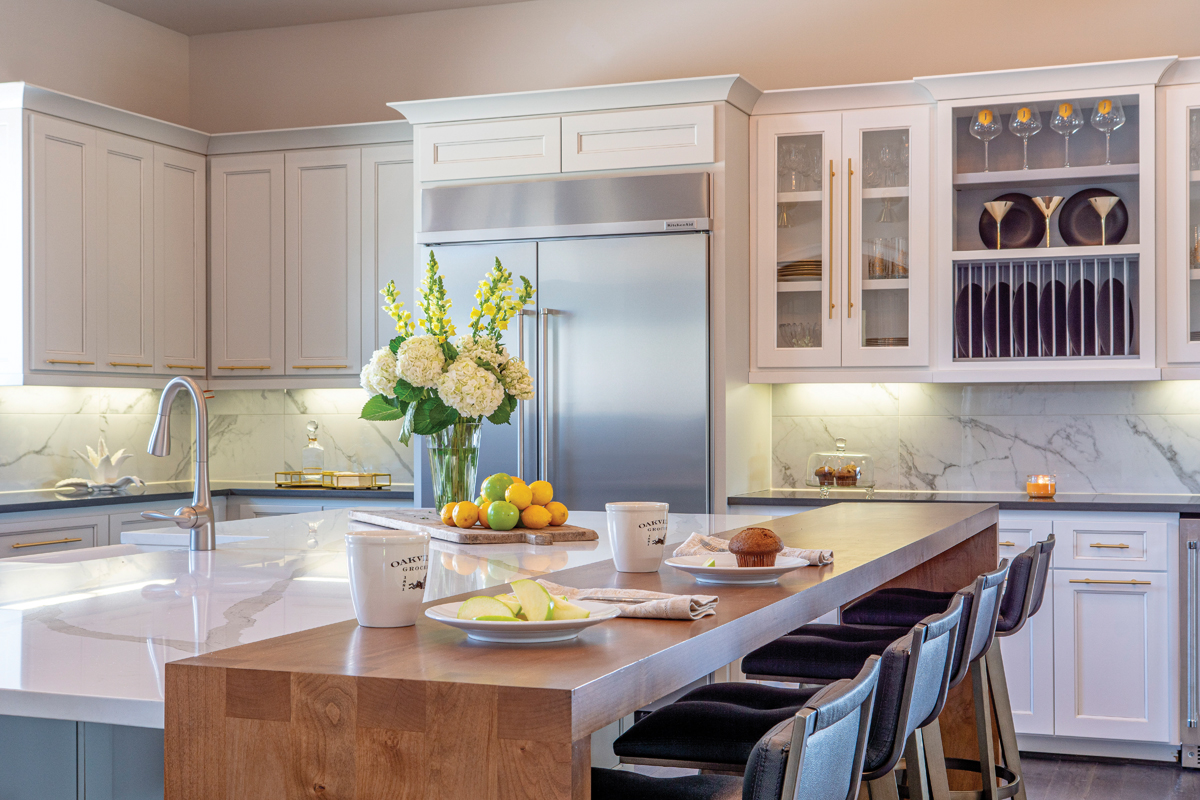
Kitchen
Kitchen island mix of wood with the sleek quartz countertop to warm it up. The counter stools warm, worn black leather from Sunpan. Backsplash combination of Calcutta Gold marble and white crackle subway tile in a herringbone pattern behind the cooktop. Cabinets are from Michael Edwards Cabinetry.
The lighting and the hardware became the jewels on the crown, the finishing touches that pulled the complex design together. “Amy’s style cannot be pigeonholed,” said Carla. “While having a penchant for clean, contemporary lines, she also has an inclination toward rustic touches that include wood, metal, stone and leather.”
“Our goal was to balance contemporary, sleek finishes with textural materials so the house didn’t feel cold,” the designer stated. “We wanted it to be inviting and comfortable, just like the family that lives there.”
A massive fireplace wall accented in a split face limestone anchors the soaring ceiling height of the great room. The fireplace is wrapped in oversized porcelain tiles that have a burnished cast iron finish. Free-floating shelves hold sleek, modern pieces giving the space an elevated ambiance. Industrial lighting fixtures add substance to the space while shedding light on the artwork and accessories.
The great room extends the open concept living and entertaining spaces through the dining area into the kitchen where guests gather around an island of mixed wood with a smooth quartz countertop. The wood is finished in high shine polish with clean lines to keep it feeling modern, but still warming up all the whites in the kitchen. The backsplash is a combination of Calcutta Gold marble and white crackle subway tile in a herringbone pattern behind the cooktop.
A game room located off of the great room was an afterthought but has become the favorite hangout for family and friends. Paying homage to Dean’s hometown roots and to the college experience that sparked the couple’s road to romance and wedded bliss, the space evokes fond memories of the courting days with plenty of Texas panache.
Amy and Dean met at Baylor University (thus the accents of Baylor green dappled throughout the décor) where she was a varsity cheerleader and he was linebacker and captain of the football team. Large mounted displays hold photos from their glory days along with Amy’s cheerleading uniform and Dean’s football jersey. Repurposed barn wood siding is incorporated into an accent wall and press tin ceiling tiles are a nod to the buildings frequented by a young Dean in his hometown of Groveton.
With memories to be made in a home that reflects the couple’s contemporary taste and the authenticity of a true Texas upbringing, the Jackson’s home is the perfect prescription for a life well-lived.
View full slideshow:
By John Bloodsworth
Photography by Al Rendon


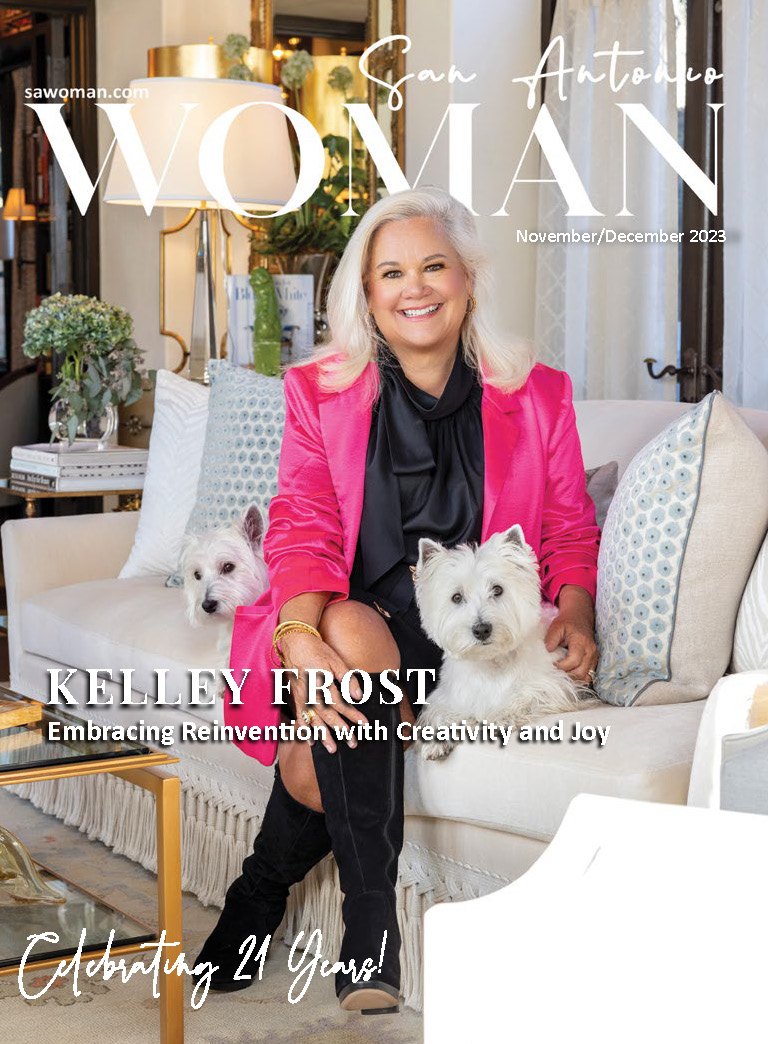



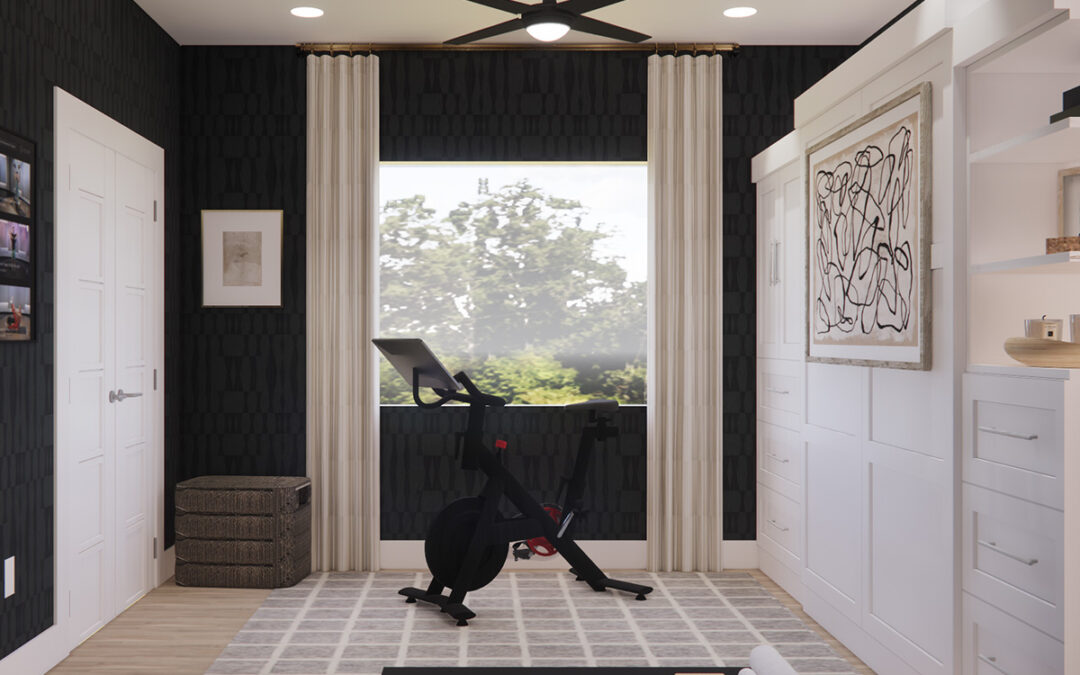
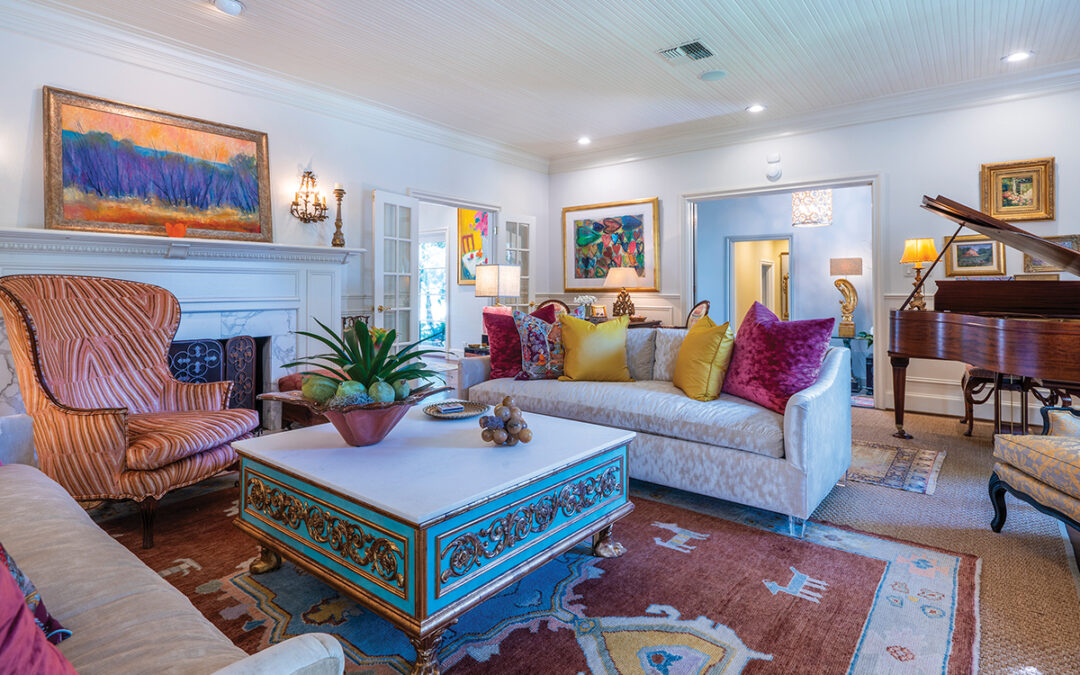
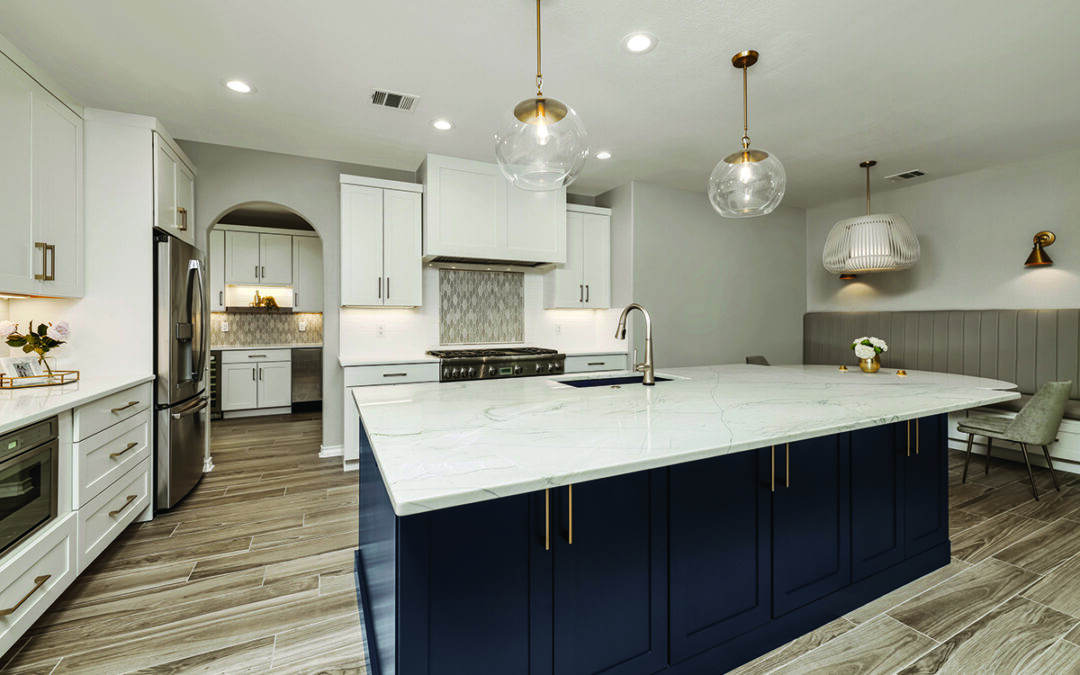
0 Comments